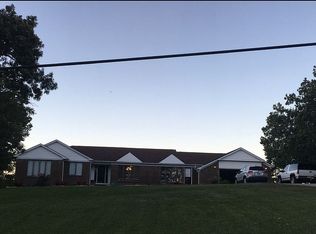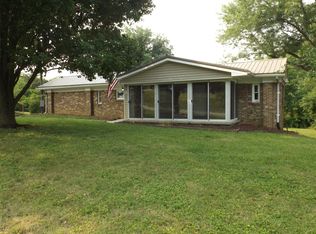Sold for $292,400
$292,400
6 Old Wallaceton Rd, Berea, KY 40403
3beds
2,117sqft
Single Family Residence
Built in 2015
0.72 Acres Lot
$308,600 Zestimate®
$138/sqft
$2,125 Estimated rent
Home value
$308,600
Estimated sales range
Not available
$2,125/mo
Zestimate® history
Loading...
Owner options
Explore your selling options
What's special
This beautiful 3-bedroom, 3-bathroom split foyer home offers over 2,000 sq ft of living space on nearly an acre. The main level features an open-concept living area with a dining room and kitchen, plus three bedrooms and two baths. The lower level includes a large family room, a full bath, and a laundry room. Enjoy the privacy of mature trees with a partial fenced back yard on a dead-end street, conveniently located near I-75. The home also features an attached 2-car garage for your vehicles and storage. Ready to move in!
Zillow last checked: 8 hours ago
Listing updated: August 28, 2025 at 11:24pm
Listed by:
Amanda S Marcum 859-353-2853,
Berkshire Hathaway HomeServices Foster Realtors,
Kelli Hunt 859-779-1646,
Berkshire Hathaway HomeServices Foster Realtors
Bought with:
Angela Prewitt, 281212
RE/MAX Elite Realty
Source: Imagine MLS,MLS#: 24015798
Facts & features
Interior
Bedrooms & bathrooms
- Bedrooms: 3
- Bathrooms: 3
- Full bathrooms: 3
Primary bedroom
- Description: 14.11x14 Fan,Carpet
- Level: First
Bedroom 1
- Description: 10.7x12.4 Carpet
- Level: First
Bedroom 2
- Description: 10.10x14.4 Carpet
- Level: First
Bathroom 1
- Description: Full Bath, Tub/Shower Combo, 2 sinks,tile
- Level: First
Bathroom 2
- Description: Full Bath, 4.10x9.2 Tub/Shower, 1 sink,w/closet
- Level: First
Bathroom 3
- Description: Full Bath, 8.4x8.11 Tub/shower combo, 1 sink, tile
- Level: Lower
Kitchen
- Description: 12x21.4 Wood floor, Black Appl, pantry
- Level: First
Living room
- Description: 14.1x25.7 Carpet
- Level: Lower
Living room
- Description: 14.5x14.7 Carpet,fan
- Level: First
Living room
- Description: 14.1x25.7 Carpet
- Level: Lower
Heating
- Electric, Heat Pump
Cooling
- Electric, Heat Pump
Appliances
- Included: Microwave, Refrigerator, Range
- Laundry: Electric Dryer Hookup, Washer Hookup
Features
- Breakfast Bar, Entrance Foyer, Ceiling Fan(s)
- Flooring: Carpet, Tile, Wood
- Windows: Insulated Windows, Screens
- Basement: Partially Finished
Interior area
- Total structure area: 2,117
- Total interior livable area: 2,117 sqft
- Finished area above ground: 1,358
- Finished area below ground: 759
Property
Parking
- Total spaces: 2
- Parking features: Attached Garage, Driveway, Garage Faces Side
- Garage spaces: 2
- Has uncovered spaces: Yes
Features
- Levels: Two
- Patio & porch: Deck
- Fencing: Chain Link,Partial
- Has view: Yes
- View description: Neighborhood
Lot
- Size: 0.72 Acres
Details
- Parcel number: 85292
Construction
Type & style
- Home type: SingleFamily
- Architectural style: Split Level
- Property subtype: Single Family Residence
Materials
- Brick Veneer, Vinyl Siding
- Foundation: Concrete Perimeter
- Roof: Dimensional Style
Condition
- New construction: No
- Year built: 2015
Utilities & green energy
- Sewer: Septic Tank
- Water: Public
Community & neighborhood
Location
- Region: Berea
- Subdivision: Rural
Price history
| Date | Event | Price |
|---|---|---|
| 6/2/2025 | Listing removed | -- |
Source: Owner Report a problem | ||
| 5/15/2025 | Price change | $302,500-1.6%$143/sqft |
Source: | ||
| 5/8/2025 | Price change | $307,500+0.8%$145/sqft |
Source: | ||
| 5/1/2025 | Listed for sale | $305,000+4.3%$144/sqft |
Source: Owner Report a problem | ||
| 11/27/2024 | Sold | $292,400+0.9%$138/sqft |
Source: | ||
Public tax history
| Year | Property taxes | Tax assessment |
|---|---|---|
| 2022 | $2,348 -5.7% | $185,000 |
| 2021 | $2,490 +12.1% | $185,000 +10.9% |
| 2018 | $2,222 +2.1% | $166,800 |
Find assessor info on the county website
Neighborhood: 40403
Nearby schools
GreatSchools rating
- 3/10Berea Community Elementary SchoolGrades: PK-5Distance: 1.5 mi
- 6/10Berea Community Middle SchoolGrades: 6-8Distance: 1.5 mi
- 4/10Berea Community High SchoolGrades: 9-12Distance: 1.5 mi
Schools provided by the listing agent
- Elementary: Shannon Johnson
- Middle: Foley
- High: Madison So
Source: Imagine MLS. This data may not be complete. We recommend contacting the local school district to confirm school assignments for this home.

Get pre-qualified for a loan
At Zillow Home Loans, we can pre-qualify you in as little as 5 minutes with no impact to your credit score.An equal housing lender. NMLS #10287.

