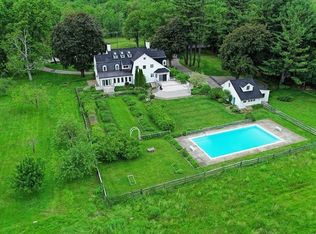Here is your opportunity to own an estate amidst private, park-like grounds with lush gardens. This antique home has had all key systems upgraded and incorporated with modern conveniences yet it retains the integrity of a period home with original interior doors and hardware. The home has 4 bedrooms, 3 full baths and a completely new gourmet kitchen with magical, views of open fields. The granite & soapstone counters in the bright kitchen are complemented by all new appliances plus radiant floor heat. 8 original fireplaces and a beehive baking oven are features of this home. The 3, room master suite features built-in armoires and a light-filled en suite bathroom. An attached, new, over-sized garage / barn includes a workshop and 2nd story unfinished space. The garage includes a hydraulic car lift for motoring enthusiasts. This home is nestled in the Oak Hill area of Harvard yet offers very easy access to both routes 495 and 2 as well as the Littleton MBTA station.
This property is off market, which means it's not currently listed for sale or rent on Zillow. This may be different from what's available on other websites or public sources.
