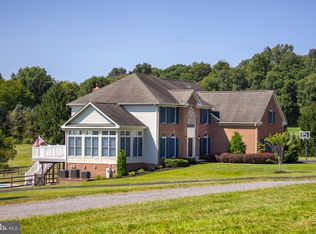Sold for $925,000
$925,000
6 Old Ruhl Ct, Freeland, MD 21053
5beds
5,830sqft
Single Family Residence
Built in 2002
3.23 Acres Lot
$943,500 Zestimate®
$159/sqft
$5,628 Estimated rent
Home value
$943,500
$859,000 - $1.04M
$5,628/mo
Zestimate® history
Loading...
Owner options
Explore your selling options
What's special
From Towson take I-83 north to Exit 31 (Parkton-Middletown Rd) Turn left at end of exit ramp onto Middletown road. Drive 5.3 miles and turn RIGHT onto Keeney Mill Road. Drive 9/10 mile and turn LEFT on RUHL ROAD- South. Drive 1/10 mile to left onto Old RUHL CT. Drive 2/10 mile to back of cul-de-sac to driveway to 6 Old Ruhl Ct. Sign posted.
Zillow last checked: 8 hours ago
Listing updated: October 31, 2024 at 03:45am
Listed by:
Drew Burgess 443-465-8992,
Berkshire Hathaway HomeServices PenFed Realty,
Co-Listing Agent: Karen M Langford 443-244-0877,
Berkshire Hathaway HomeServices PenFed Realty
Bought with:
Unrepresented Buyer
Bright MLS
Source: Bright MLS,MLS#: MDBC2107186
Facts & features
Interior
Bedrooms & bathrooms
- Bedrooms: 5
- Bathrooms: 4
- Full bathrooms: 3
- 1/2 bathrooms: 1
- Main level bathrooms: 1
Basement
- Area: 2150
Heating
- Heat Pump, Forced Air, Humidity Control, Zoned, Electric, Wood
Cooling
- Ceiling Fan(s), Central Air, Heat Pump, Multi Units, Air Purification System, Zoned, Electric
Appliances
- Included: Microwave, Cooktop, Dishwasher, Disposal, Ice Maker, Double Oven, Self Cleaning Oven, Oven, Oven/Range - Electric, Refrigerator, Humidifier, Water Heater, Water Conditioner - Owned, Air Cleaner, Water Treat System
- Laundry: Main Level, Hookup, Has Laundry, Laundry Room
Features
- Air Filter System, Attic, Soaking Tub, Bathroom - Stall Shower, Bathroom - Tub Shower, Bathroom - Walk-In Shower, Breakfast Area, Built-in Features, Ceiling Fan(s), Chair Railings, Crown Molding, Dining Area, Double/Dual Staircase, Family Room Off Kitchen, Open Floorplan, Formal/Separate Dining Room, Kitchen - Country, Eat-in Kitchen, Pantry, Primary Bath(s), Recessed Lighting, Sound System, Walk-In Closet(s), Kitchen Island
- Flooring: Ceramic Tile, Hardwood, Carpet, Wood
- Windows: Double Hung, Double Pane Windows, Palladian, Screens
- Basement: Connecting Stairway,Partial,Improved,Interior Entry,Exterior Entry,Rear Entrance,Sump Pump,Windows,Full,Finished,Space For Rooms,Walk-Out Access
- Number of fireplaces: 1
- Fireplace features: Brick, Wood Burning, Mantel(s)
Interior area
- Total structure area: 6,530
- Total interior livable area: 5,830 sqft
- Finished area above ground: 4,380
- Finished area below ground: 1,450
Property
Parking
- Total spaces: 3
- Parking features: Storage, Built In, Garage Faces Side, Garage Door Opener, Inside Entrance, Oversized, Driveway, Attached
- Attached garage spaces: 3
- Has uncovered spaces: Yes
- Details: Garage Sqft: 560
Accessibility
- Accessibility features: None
Features
- Levels: Three
- Stories: 3
- Patio & porch: Deck, Patio
- Exterior features: Extensive Hardscape, Play Equipment
- Has private pool: Yes
- Pool features: Heated, In Ground, Salt Water, Private
- Spa features: Bath
- Fencing: Board,Partial
Lot
- Size: 3.23 Acres
- Features: Cleared, Cul-De-Sac, Landscaped, No Thru Street
Details
- Additional structures: Above Grade, Below Grade
- Parcel number: 04062500005050
- Zoning: RC2
- Zoning description: Agriculture
- Special conditions: Standard
Construction
Type & style
- Home type: SingleFamily
- Architectural style: Colonial
- Property subtype: Single Family Residence
Materials
- Brick, Vinyl Siding
- Foundation: Block
- Roof: Asphalt,Architectural Shingle
Condition
- Excellent
- New construction: No
- Year built: 2002
Utilities & green energy
- Electric: 200+ Amp Service
- Sewer: Septic Exists
- Water: Well
- Utilities for property: Propane, Cable Connected, Broadband
Community & neighborhood
Security
- Security features: Security System, Smoke Detector(s)
Location
- Region: Freeland
- Subdivision: Keeney Mill Farms
Other
Other facts
- Listing agreement: Exclusive Right To Sell
- Listing terms: Cash,Conventional,FHA,VA Loan,Farm Credit Service
- Ownership: Fee Simple
Price history
| Date | Event | Price |
|---|---|---|
| 10/29/2024 | Sold | $925,000-6.5%$159/sqft |
Source: | ||
| 9/29/2024 | Pending sale | $989,000$170/sqft |
Source: | ||
| 9/18/2024 | Listed for sale | $989,000+481.8%$170/sqft |
Source: | ||
| 8/27/2002 | Sold | $170,000$29/sqft |
Source: Public Record Report a problem | ||
Public tax history
| Year | Property taxes | Tax assessment |
|---|---|---|
| 2025 | $10,047 +8.5% | $824,000 +7.8% |
| 2024 | $9,263 +8.5% | $764,233 +8.5% |
| 2023 | $8,538 +9.3% | $704,467 +9.3% |
Find assessor info on the county website
Neighborhood: 21053
Nearby schools
GreatSchools rating
- 6/10Prettyboy Elementary SchoolGrades: K-5Distance: 2 mi
- 9/10Hereford Middle SchoolGrades: 6-8Distance: 9.2 mi
- 10/10Hereford High SchoolGrades: 9-12Distance: 7.5 mi
Schools provided by the listing agent
- Elementary: Prettyboy
- Middle: Hereford
- High: Hereford
- District: Baltimore County Public Schools
Source: Bright MLS. This data may not be complete. We recommend contacting the local school district to confirm school assignments for this home.
Get a cash offer in 3 minutes
Find out how much your home could sell for in as little as 3 minutes with a no-obligation cash offer.
Estimated market value$943,500
Get a cash offer in 3 minutes
Find out how much your home could sell for in as little as 3 minutes with a no-obligation cash offer.
Estimated market value
$943,500
