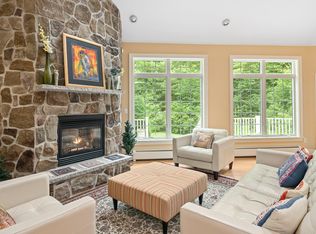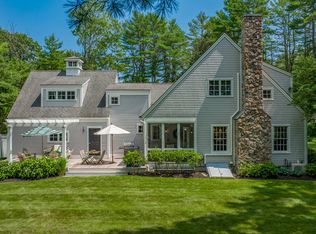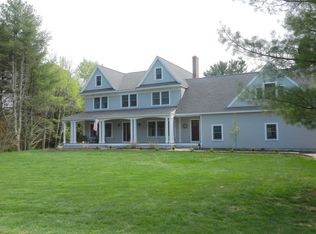This property is off market, which means it's not currently listed for sale or rent on Zillow. This may be different from what's available on other websites or public sources.
Off market
Street View
$821,000
6 Old Port Rd, Kennebunk, ME 04043
5beds
5baths
4,689sqft
SingleFamily
Built in 1747
2.14 Acres Lot
$-- Zestimate®
$175/sqft
$4,825 Estimated rent
Home value
Not available
Estimated sales range
Not available
$4,825/mo
Zestimate® history
Loading...
Owner options
Explore your selling options
What's special
Facts & features
Interior
Bedrooms & bathrooms
- Bedrooms: 5
- Bathrooms: 5
Heating
- Electric
Features
- Has fireplace: Yes
Interior area
- Total interior livable area: 4,689 sqft
Property
Parking
- Parking features: Garage - Attached
Features
- Exterior features: Wood
Lot
- Size: 2.14 Acres
Details
- Parcel number: KENBM080L010
Construction
Type & style
- Home type: SingleFamily
- Architectural style: Colonial
Materials
- Roof: Slate
Condition
- Year built: 1747
Community & neighborhood
Location
- Region: Kennebunk
Price history
| Date | Event | Price |
|---|---|---|
| 10/21/2025 | Price change | $1,675,000-5.6%$357/sqft |
Source: | ||
| 9/20/2025 | Price change | $1,775,000-6.6%$379/sqft |
Source: | ||
| 4/9/2025 | Price change | $1,900,000-13.5%$405/sqft |
Source: | ||
| 8/15/2024 | Listed for sale | $2,197,000$469/sqft |
Source: | ||
Public tax history
Tax history is unavailable.
Find assessor info on the county website
Neighborhood: 04043
Nearby schools
GreatSchools rating
- 9/10Sea Road SchoolGrades: 3-5Distance: 1.4 mi
- 10/10Middle School Of The KennebunksGrades: 6-8Distance: 4.4 mi
- 9/10Kennebunk High SchoolGrades: 9-12Distance: 2.7 mi

Get pre-qualified for a loan
At Zillow Home Loans, we can pre-qualify you in as little as 5 minutes with no impact to your credit score.An equal housing lender. NMLS #10287.


