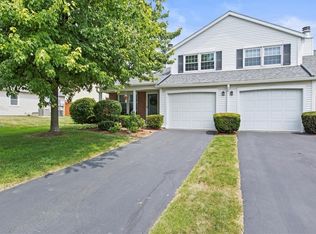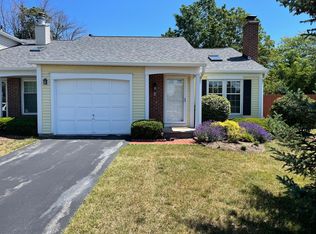Closed
$211,000
6 Old Pine Ln, Rochester, NY 14615
2beds
1,096sqft
Townhouse
Built in 1985
2,613.6 Square Feet Lot
$218,200 Zestimate®
$193/sqft
$1,794 Estimated rent
Maximize your home sale
Get more eyes on your listing so you can sell faster and for more.
Home value
$218,200
$205,000 - $231,000
$1,794/mo
Zestimate® history
Loading...
Owner options
Explore your selling options
What's special
Prepare to fall in love with this meticulous, natural light-filled townhome! Soaring ceilings and skylights create a bright, open feel, while a fabulous kitchen (featuring black SS appliances and quartz countertops) and powder room remodels add stylish, modern touches. In addition to the built-in pantry, there is extra storage shelving on the landing to the basement. Updates include newer flooring, carpeting, fireplace surround, triple-pane windows, skylights, mechanics, and more. A full basement is a rare bonus in this community. The spacious primary bedroom features a walk-in closet, and the private back patio opens to a beautiful, wide-open common area. This is the one you've been waiting for—nothing to do but pack your bags! Prime location just minutes to shopping, restaurants, the expressway, and the lake. Don’t miss it!
Call today for your showing! Delayed showings begin 5/1 @ noon. Delayed negotiations 5/6 @ 5pm.
Zillow last checked: 8 hours ago
Listing updated: June 25, 2025 at 09:54am
Listed by:
Judith E. Robson-Allen 585-975-9500,
Howard Hanna
Bought with:
Melissa Parker, 10401238654
Howard Hanna
Source: NYSAMLSs,MLS#: R1601571 Originating MLS: Rochester
Originating MLS: Rochester
Facts & features
Interior
Bedrooms & bathrooms
- Bedrooms: 2
- Bathrooms: 2
- Full bathrooms: 1
- 1/2 bathrooms: 1
- Main level bathrooms: 1
Heating
- Gas, Forced Air
Cooling
- Central Air
Appliances
- Included: Dishwasher, Disposal, Gas Oven, Gas Range, Gas Water Heater, Microwave, Refrigerator
- Laundry: In Basement
Features
- Ceiling Fan(s), Cathedral Ceiling(s), Separate/Formal Dining Room, Eat-in Kitchen, Separate/Formal Living Room, Living/Dining Room, Other, Pantry, Quartz Counters, See Remarks, Sliding Glass Door(s), Skylights, Programmable Thermostat
- Flooring: Carpet, Ceramic Tile, Luxury Vinyl, Varies
- Doors: Sliding Doors
- Windows: Skylight(s), Thermal Windows
- Basement: Full,Sump Pump
- Number of fireplaces: 1
Interior area
- Total structure area: 1,096
- Total interior livable area: 1,096 sqft
Property
Parking
- Total spaces: 1
- Parking features: Attached, Garage, Open, Garage Door Opener
- Attached garage spaces: 1
- Has uncovered spaces: Yes
Features
- Levels: Two
- Stories: 2
- Patio & porch: Open, Patio, Porch
- Exterior features: Patio
Lot
- Size: 2,613 sqft
- Dimensions: 28 x 86
- Features: Rectangular, Rectangular Lot, Residential Lot
Details
- Parcel number: 2628000592000001087000
- Special conditions: Standard
Construction
Type & style
- Home type: Townhouse
- Property subtype: Townhouse
Materials
- Brick, Vinyl Siding, Copper Plumbing
- Roof: Asphalt,Shingle
Condition
- Resale
- Year built: 1985
Utilities & green energy
- Electric: Circuit Breakers
- Sewer: Connected
- Water: Connected, Public
- Utilities for property: Cable Available, Sewer Connected, Water Connected
Green energy
- Energy efficient items: Appliances, Windows
Community & neighborhood
Location
- Region: Rochester
- Subdivision: Evergreens Sec 01
HOA & financial
HOA
- HOA fee: $270 monthly
- Services included: Common Area Maintenance, Common Area Insurance, Maintenance Structure, Reserve Fund, Snow Removal, Trash
- Association name: Crofton
Other
Other facts
- Listing terms: Cash,Conventional,FHA,VA Loan
Price history
| Date | Event | Price |
|---|---|---|
| 6/23/2025 | Sold | $211,000+32%$193/sqft |
Source: | ||
| 5/7/2025 | Pending sale | $159,900$146/sqft |
Source: | ||
| 5/1/2025 | Listed for sale | $159,900+79.2%$146/sqft |
Source: | ||
| 6/17/2009 | Sold | $89,250+32.8%$81/sqft |
Source: Public Record Report a problem | ||
| 12/13/2006 | Sold | $67,200-13.3%$61/sqft |
Source: Public Record Report a problem | ||
Public tax history
Tax history is unavailable.
Find assessor info on the county website
Neighborhood: 14615
Nearby schools
GreatSchools rating
- 3/10Buckman Heights Elementary SchoolGrades: 3-5Distance: 0.5 mi
- 4/10Olympia High SchoolGrades: 6-12Distance: 0.2 mi
- NAHolmes Road Elementary SchoolGrades: K-2Distance: 1.7 mi
Schools provided by the listing agent
- District: Greece
Source: NYSAMLSs. This data may not be complete. We recommend contacting the local school district to confirm school assignments for this home.

