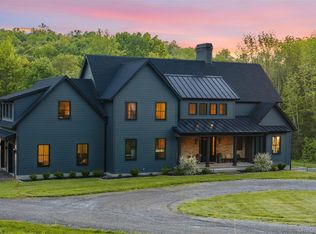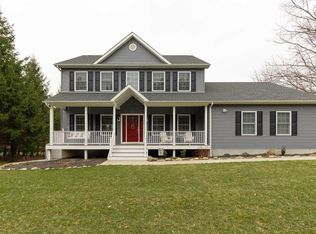Move Right In! Immediate occupancy for this brand new 2800 SF Colonial set privately on 2.6 acres with mature pines surrounding property. This custom home, built by Reilly Homes, features front porch with all Trek decking and railing, 12 x 16 rear deck with Trek floor. The open layout boasts gorgeous hardwood flooring throughout main level and upper hallway, 9 ft ceilings on main level, custom moldings and finishes. Beautiful eat-in kitchen with white cabinets, granite tops, large center island with snack bar and stainless steel appliance package. Cozy family room with gas fireplace with wood mantle and marble surround. Master bedroom en suite with elegant tray ceiling, sitting nook, large walk in closet and elegant bath with soaking tub and tiled walk-in shower. Unfinished bonus room offers potential for additional living space (can be finished now or later on). Also full, unfinished basement with walkout and 2 car attached garage with garage door openers. Enjoy private, large level backyard too. Only 10 minutes to Taconic Parkway, shopping, schools and more. Still time to choose carpet colors. Other plans and lots to choose from also - The Pines at Old Overlook is a 9 lot subdivision.
This property is off market, which means it's not currently listed for sale or rent on Zillow. This may be different from what's available on other websites or public sources.

