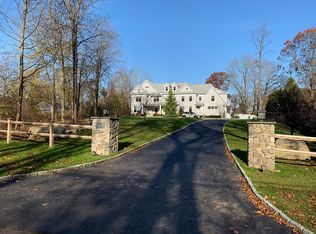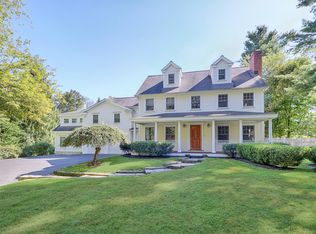Sold for $5,299,000
$5,299,000
6 Old Orchard Road, Westport, CT 06880
6beds
7,960sqft
Single Family Residence
Built in 2024
1.3 Acres Lot
$5,601,700 Zestimate®
$666/sqft
$6,871 Estimated rent
Home value
$5,601,700
$4.99M - $6.27M
$6,871/mo
Zestimate® history
Loading...
Owner options
Explore your selling options
What's special
Nestled on a quiet cul-de-sac in Long Lots, this breathtaking 1.3 acre property in the heart of Westport, perfectly blends together privacy and proximity to town. Classic modern residence w/6 en-suite bedrooms and 3 half baths on 4 finished levels. Every corner of the home has been designed for comfort and functionality. 10ft ceilings on the 1st Floor, oversized windows and natural light throughout. The beautiful Gourmet Kitchen opens to the Great Room w/oversized sliders that lead to covered and uncovered patios for outdoor living/dining. With formal Living and Dining Rooms and Butlers Pantry on the first floor, this home is an entertainer's dream! The first-floor office is tucked away from the main living spaces. The upper level has 5 en suite bedrooms. A luxurious primary suite w/spa-inspired bathroom including steam shower and radiant heated floors, 2 expansive walk-in closets and fireplace. The Third Floor and Lower Levels are finished w/recreation/play spaces, gym, office and bedroom w/direct outdoor access. Generator. This home truly has it all! The flat, private yard, surrounded by mature trees, is beyond compare! Salt Water Pool and Spa w/automatic safety cover. Room for Pool House or full ADU/Guest House plus Pickle Board/Sport Court! Enjoy total privacy and tranquility, yet walk to Long Lots Elementary School and Post Rd restaurants/shops! Another magnificent home brought to you by multi HOBI award winner, Westport Family Homes. It's all in the details... House is finished and move-in ready! Just 0.4 miles to Post Rd restaurants, 0.4 miles to Long Lots Elementary School, and 2 miles to GF train station! 7th bedroom is an option. Taxes to be determined by town.
Zillow last checked: 8 hours ago
Listing updated: November 12, 2024 at 10:33am
Listed by:
Lori Popkin 203-984-7677,
Coldwell Banker Realty 203-227-8424
Bought with:
Linda Skolnick, REB.0793147
Coldwell Banker Realty
Source: Smart MLS,MLS#: 24026219
Facts & features
Interior
Bedrooms & bathrooms
- Bedrooms: 6
- Bathrooms: 8
- Full bathrooms: 5
- 1/2 bathrooms: 3
Primary bedroom
- Features: High Ceilings, Vaulted Ceiling(s), Gas Log Fireplace, Full Bath, Walk-In Closet(s), Hardwood Floor
- Level: Upper
Bedroom
- Features: High Ceilings, Full Bath, Hardwood Floor
- Level: Upper
Bedroom
- Features: High Ceilings, Full Bath, Hardwood Floor
- Level: Upper
Bedroom
- Features: High Ceilings, Full Bath, Hardwood Floor
- Level: Upper
Bedroom
- Features: High Ceilings, Full Bath, Hardwood Floor
- Level: Upper
Bedroom
- Features: High Ceilings, Full Bath, Laminate Floor
- Level: Lower
Dining room
- Features: High Ceilings, Wet Bar, Hardwood Floor
- Level: Main
Family room
- Features: High Ceilings, Wet Bar, Laminate Floor
- Level: Lower
Great room
- Features: High Ceilings, Gas Log Fireplace, Hardwood Floor
- Level: Main
Kitchen
- Features: High Ceilings, Breakfast Nook, Kitchen Island, Sliders, Hardwood Floor
- Level: Main
Living room
- Features: High Ceilings, Hardwood Floor
- Level: Main
Office
- Features: High Ceilings, Built-in Features, Hardwood Floor
- Level: Main
Office
- Features: High Ceilings, Hardwood Floor
- Level: Upper
Rec play room
- Features: High Ceilings, Half Bath, Hardwood Floor
- Level: Third,Upper
Heating
- Gas on Gas, Zoned
Cooling
- Central Air, Zoned
Appliances
- Included: Oven/Range, Microwave, Range Hood, Refrigerator, Freezer, Subzero, Dishwasher, Washer, Dryer, Wine Cooler, Gas Water Heater, Tankless Water Heater
- Laundry: Upper Level, Mud Room
Features
- Open Floorplan, Entrance Foyer
- Windows: Thermopane Windows
- Basement: Partial,Heated,Storage Space,Cooled,Partially Finished,Walk-Out Access,Liveable Space
- Attic: Heated,Finished,Floored,Walk-up
- Number of fireplaces: 2
- Fireplace features: Insert
Interior area
- Total structure area: 7,960
- Total interior livable area: 7,960 sqft
- Finished area above ground: 6,630
- Finished area below ground: 1,330
Property
Parking
- Total spaces: 3
- Parking features: Attached, Garage Door Opener
- Attached garage spaces: 3
Features
- Patio & porch: Porch, Deck, Covered
- Exterior features: Stone Wall, Underground Sprinkler
- Has private pool: Yes
- Pool features: Gunite, Heated, Pool/Spa Combo, Salt Water, In Ground
- Waterfront features: Water Community
Lot
- Size: 1.30 Acres
- Features: Wetlands, Dry, Level, Cul-De-Sac, Cleared, Landscaped
Details
- Parcel number: 413648
- Zoning: AA
- Other equipment: Generator
Construction
Type & style
- Home type: SingleFamily
- Architectural style: Colonial,Modern
- Property subtype: Single Family Residence
Materials
- Shingle Siding, Vertical Siding
- Foundation: Concrete Perimeter
- Roof: Asphalt
Condition
- Completed/Never Occupied
- Year built: 2024
Details
- Warranty included: Yes
Utilities & green energy
- Sewer: Septic Tank
- Water: Public
- Utilities for property: Underground Utilities, Cable Available
Green energy
- Energy efficient items: Insulation, Thermostat, Windows
Community & neighborhood
Security
- Security features: Security System
Location
- Region: Westport
- Subdivision: Long Lots
Price history
| Date | Event | Price |
|---|---|---|
| 11/12/2024 | Sold | $5,299,000$666/sqft |
Source: | ||
| 10/29/2024 | Pending sale | $5,299,000$666/sqft |
Source: | ||
| 10/18/2024 | Listed for sale | $5,299,000-3.6%$666/sqft |
Source: | ||
| 6/17/2024 | Listing removed | -- |
Source: | ||
| 5/1/2024 | Listed for sale | $5,499,000+314.7%$691/sqft |
Source: | ||
Public tax history
| Year | Property taxes | Tax assessment |
|---|---|---|
| 2025 | $48,012 +412.5% | $2,545,700 +406% |
| 2024 | $9,368 +1.5% | $503,100 |
| 2023 | $9,232 +1.6% | $503,100 |
Find assessor info on the county website
Neighborhood: Staples
Nearby schools
GreatSchools rating
- 9/10Long Lots SchoolGrades: K-5Distance: 0.2 mi
- 8/10Bedford Middle SchoolGrades: 6-8Distance: 1.4 mi
- 10/10Staples High SchoolGrades: 9-12Distance: 1.2 mi
Schools provided by the listing agent
- Elementary: Long Lots
- Middle: Bedford
- High: Staples
Source: Smart MLS. This data may not be complete. We recommend contacting the local school district to confirm school assignments for this home.
Sell for more on Zillow
Get a Zillow Showcase℠ listing at no additional cost and you could sell for .
$5,601,700
2% more+$112K
With Zillow Showcase(estimated)$5,713,734

