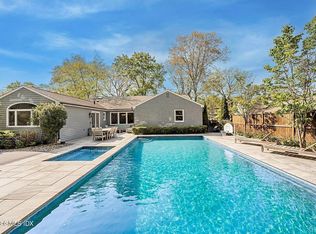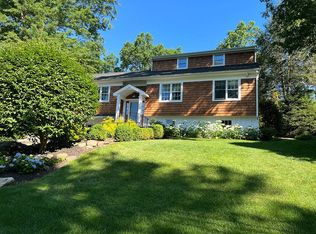Lovingly maintained, beautiful property in wonderful Riverside location. Spacious, open and bathed in sunlight, this home on an oversized lot offers so much. You will find easy living with comfortable spaces for all including 3 bedrooms, 2 full baths, options for a first floor or lower level family room, amazing eat in kitchen with center island and skylight , separate eating area with access to outdoor entertaining on the spacious deck. You may also appreciate having a full bath on first floor, hardwood floors, a beautiful brick fireplace, vaulted ceilings and a cozy family room with easy access to the yard. On the lower level you will find a bright playroom or family room, a separate laundry room, a large storage room that could be finished for a great game or media room.
This property is off market, which means it's not currently listed for sale or rent on Zillow. This may be different from what's available on other websites or public sources.

