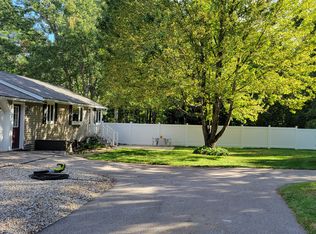Canceled 3/7 Open House. A rare gem! This unique, contemporary-style home is nestled on a 2+ acre lot abutting to 100 acres of conservation land, sitting far back from the road and surrounded by lots of trees and privacy! On arrival, you will see a beautiful covered front porch and large patio, as well as a big yard with shed and greenhouse. Enter through the mudroom off the two-car garage and be greeted with radiant floor heat perfect in New England winters! The spacious custom kitchen features glazed cabinets, open shelving, granite countertops, stainless KitchenAid appliances, tile floors, and a gas range with hood vent. Off the kitchen is the dining area with gleaming hardwood floors and huge picture window. This flows into the sunlit living room with cathedral ceiling, hardwood floors and pellet stove. Downstairs also features a lovely powder room off the kitchen. Upstairs you will find 2 bedrooms, including the expansive master suite with sitting area and gas stove, a soaring cathedral ceiling, and custom walk-in closet with built-ins and seating. The master bath features a double vanity, granite countertop and radiant floor heat, as well as convenient 2nd floor laundry. Another full bath accompanies the second loft-style bedroom and features a very nice tile-surrounded tub and granite vanity top. This one-of-a-kind home combines impeccable modern conveniences and style with the aura of nature and privacy. You wont find another like it!
This property is off market, which means it's not currently listed for sale or rent on Zillow. This may be different from what's available on other websites or public sources.
