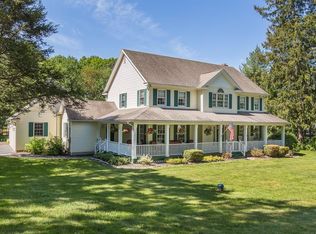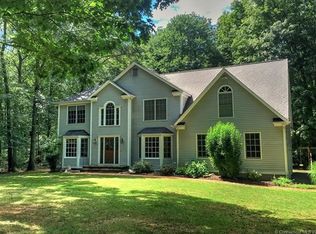Sold for $825,000 on 07/31/25
$825,000
6 Old Farm Road, Woodbridge, CT 06525
4beds
4,128sqft
Single Family Residence
Built in 1996
1.5 Acres Lot
$844,000 Zestimate®
$200/sqft
$4,275 Estimated rent
Home value
$844,000
$751,000 - $945,000
$4,275/mo
Zestimate® history
Loading...
Owner options
Explore your selling options
What's special
Welcome to 6 Old Farm Road, a beautifully appointed 4-bedroom, 2.5-bath Colonial offering over 4,000 SF of elegant living space, set on 1.5 private acres, located in a cul-de-sac in a vibrant and desirable family friendly neighborhood. Thoughtfully designed with a modern open floor plan, hardwood flooring throughout, and 9-foot ceilings, this home offers an expansive, light-filled atmosphere. The main level features formal living and dining rooms, a spacious family room with soaring ceilings, and a kitchen complete with sleek stone countertops, a tile backsplash and newer appliances. From the family room, step outside to a beautifully crafted Trex deck overlooking the backyard and serene wooded landscape. Upstairs, the generous primary suite offers a spa-like bath with a whirlpool tub, separate walk-in shower, and a large walk-in closet. Three additional well-sized bedrooms complete the second floor. The finished, walk-out lower level expands your living space with a private home office and a large bonus area ideal for a gym, playroom, or media lounge. A spacious 3-car garage with soaring 25-foot ceilings provides ample room for a car lift, in-law unit, or additional storage. Conveniently located near Route 15, shopping, and local dining, and only 15 minutes to Yale, this home offers the perfect blend of seclusion and accessibility. Set within an award-winning school district, this is a true gem in a community where lifestyle and location come together beautifully.
Zillow last checked: 8 hours ago
Listing updated: August 04, 2025 at 06:33am
Listed by:
Frank J. D'Ostilio 203-641-7072,
Houlihan Lawrence WD 203-701-4848
Bought with:
Delilah Delilah Lord, RES.0815910
Compass Connecticut, LLC
Source: Smart MLS,MLS#: 24091980
Facts & features
Interior
Bedrooms & bathrooms
- Bedrooms: 4
- Bathrooms: 3
- Full bathrooms: 2
- 1/2 bathrooms: 1
Primary bedroom
- Features: Stall Shower, Whirlpool Tub
- Level: Upper
Bedroom
- Level: Upper
Bedroom
- Level: Upper
Bedroom
- Level: Upper
Dining room
- Level: Main
Family room
- Level: Main
Kitchen
- Level: Main
Living room
- Level: Main
Office
- Level: Lower
Rec play room
- Level: Lower
Heating
- Forced Air, Oil
Cooling
- Central Air
Appliances
- Included: Oven/Range, Microwave, Refrigerator, Dishwasher, Electric Water Heater, Water Heater
Features
- Basement: Full,Partially Finished
- Attic: Pull Down Stairs
- Number of fireplaces: 1
Interior area
- Total structure area: 4,128
- Total interior livable area: 4,128 sqft
- Finished area above ground: 2,944
- Finished area below ground: 1,184
Property
Parking
- Total spaces: 3
- Parking features: Attached
- Attached garage spaces: 3
Lot
- Size: 1.50 Acres
- Features: Level, Sloped
Details
- Parcel number: 1449647
- Zoning: A
Construction
Type & style
- Home type: SingleFamily
- Architectural style: Colonial
- Property subtype: Single Family Residence
Materials
- Vinyl Siding
- Foundation: Concrete Perimeter
- Roof: Asphalt
Condition
- New construction: No
- Year built: 1996
Utilities & green energy
- Sewer: Septic Tank
- Water: Well
Green energy
- Energy generation: Solar
Community & neighborhood
Location
- Region: Woodbridge
Price history
| Date | Event | Price |
|---|---|---|
| 7/31/2025 | Sold | $825,000$200/sqft |
Source: | ||
| 7/8/2025 | Pending sale | $825,000$200/sqft |
Source: | ||
| 5/1/2025 | Listed for sale | $825,000+85.4%$200/sqft |
Source: | ||
| 10/25/1999 | Sold | $445,000+20.6%$108/sqft |
Source: Public Record Report a problem | ||
| 11/17/1997 | Sold | $369,000$89/sqft |
Source: Public Record Report a problem | ||
Public tax history
| Year | Property taxes | Tax assessment |
|---|---|---|
| 2025 | $16,516 +25.3% | $506,310 +78.4% |
| 2024 | $13,179 +3% | $283,850 |
| 2023 | $12,796 +3% | $283,850 |
Find assessor info on the county website
Neighborhood: 06525
Nearby schools
GreatSchools rating
- 9/10Beecher Road SchoolGrades: PK-6Distance: 2 mi
- 9/10Amity Middle School: BethanyGrades: 7-8Distance: 7.2 mi
- 9/10Amity Regional High SchoolGrades: 9-12Distance: 3.3 mi
Schools provided by the listing agent
- Elementary: Beecher Road
- High: Amity Regional
Source: Smart MLS. This data may not be complete. We recommend contacting the local school district to confirm school assignments for this home.

Get pre-qualified for a loan
At Zillow Home Loans, we can pre-qualify you in as little as 5 minutes with no impact to your credit score.An equal housing lender. NMLS #10287.
Sell for more on Zillow
Get a free Zillow Showcase℠ listing and you could sell for .
$844,000
2% more+ $16,880
With Zillow Showcase(estimated)
$860,880
