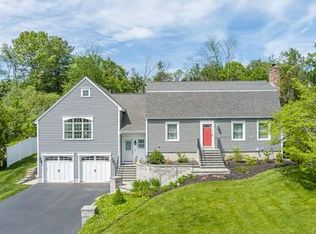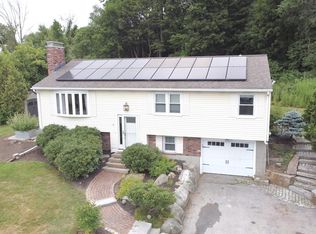BEAUTIFUL & BRIGHT 3 Bdrm, 2 Bath Ranch in one of AUBURN'S Most DESIRABLE NEIGHBORHOODS. Talk about Curb Appeal, Vinyl and Veneer Stone Siding added with Professional Landscaping (WOW) Kitchen, Living Rm and Dining Rm are completely open concept all with Beautiful Floating Flooring. Living Rm offers Brick Fireplace, Recess Lighting and a Huge Picture Window that gives tons of Natural Light. Dining Rm has slider that leads out to a Two Tier Trex Deck that wraps around above ground pool. The backyard is also multi-level with a Garden Area. Wait until you see this TWO Story Shed. All Three Bedrooms are Good Size. The finished lower level offers endless possibilities. Tons of Built ins and Closet Space, Updated bath with a stand up shower. Roof, Siding and Windows are all under 12yrs old. Don't wait on this one!
This property is off market, which means it's not currently listed for sale or rent on Zillow. This may be different from what's available on other websites or public sources.

