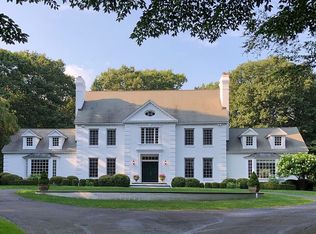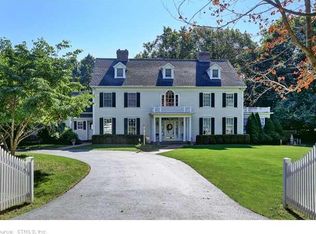Welcome to this marvelous southern exposure light- filled Tudor/colonial on cul-de-sac in quiet sought-after neighborhood. The open floor plan, high ceilings, hard wood floor, large marble foyer are but a few of the features of this gracious home. The scale of rooms lends itself for daily living or entertaining. Other features include a large family room with a stone, gas fireplace, a chef kitchen with granite counter tops. The en-suite dining and living room with second gas fireplace. An expansive deck, overlooking the private tree-lined yard is accessed directly from the kitchen. There are 4 bedrooms on the second floor. The master suite includes a marble spa bathroom with dual sinks, a large white stand-alone soaking tub and is accentuated with multiple skylights. The 5th bedroom on the main level can serve as an au-pair/guest suite. Another special feature of the meticulously-maintained home is a 4-car garage with brand new steel, insulated, cherry wood finish garage doors and new LiftMaster garage door openers. Recent updates include new roof, James Hardie fiber cement and brick siding, new furnace, TRX decking,MART Home updates and more - see attached list. This home is also professionally landscaped.
This property is off market, which means it's not currently listed for sale or rent on Zillow. This may be different from what's available on other websites or public sources.


