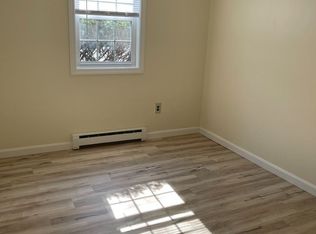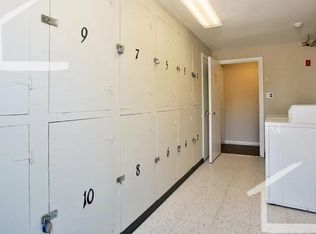Sold for $1,310,000
$1,310,000
6 Old Colony Rd, Arlington, MA 02474
2beds
2,252sqft
Single Family Residence
Built in 1952
0.25 Acres Lot
$1,448,900 Zestimate®
$582/sqft
$3,634 Estimated rent
Home value
$1,448,900
$1.32M - $1.61M
$3,634/mo
Zestimate® history
Loading...
Owner options
Explore your selling options
What's special
Incredible opportunity awaits you with this sprawling ranch located on a generous 0.25 acre lot in an established residential side street near the Winchester line. With over 2200 square feet of finished living space, the home and layout provides a solid foundation to update and customize to your desire. Main level offers hardwood floors, a formal living room with fireplace, a dining room with a built-in china cabinet, and a bright eat-in kitchen. You'll also find the spacious family room with vaulted ceilings and a gracefully arched oversized window bathing the room in natural light. Rounding out the main level are 2 large bedrooms and a full bathroom. Lower level provides a flexible finished bonus space with a fireplace and another full bath. The back deck offers a wonderful area to recreate or to dine al fresco while enjoying the mature landscaping and private flat backyard. Investors, developers & end users do not miss out on this hidden gem!
Zillow last checked: 8 hours ago
Listing updated: July 11, 2024 at 10:30am
Listed by:
The Shulkin Wilk Group 617-463-9816,
Compass 781-365-9954
Bought with:
Steve McKenna & The Home Advantage Team
Gibson Sotheby's International Realty
Source: MLS PIN,MLS#: 73251771
Facts & features
Interior
Bedrooms & bathrooms
- Bedrooms: 2
- Bathrooms: 2
- Full bathrooms: 2
Primary bedroom
- Level: First
- Area: 144
- Dimensions: 12 x 12
Bedroom 2
- Level: First
- Area: 144
- Dimensions: 12 x 12
Dining room
- Level: First
- Area: 144
- Dimensions: 12 x 12
Family room
- Level: First
- Area: 513
- Dimensions: 27 x 19
Kitchen
- Level: First
- Area: 156
- Dimensions: 13 x 12
Living room
- Level: First
- Area: 264
- Dimensions: 22 x 12
Heating
- Baseboard, Oil
Cooling
- Other
Appliances
- Included: Water Heater
Features
- Flooring: Tile, Carpet, Hardwood
- Basement: Full
- Number of fireplaces: 2
Interior area
- Total structure area: 2,252
- Total interior livable area: 2,252 sqft
Property
Parking
- Total spaces: 5
- Parking features: Attached, Paved Drive, Off Street
- Attached garage spaces: 1
- Uncovered spaces: 4
Features
- Patio & porch: Deck
- Exterior features: Deck
Lot
- Size: 0.25 Acres
- Features: Level
Details
- Parcel number: M:103.0 B:0003 L:0003,326159
- Zoning: R0
Construction
Type & style
- Home type: SingleFamily
- Architectural style: Ranch
- Property subtype: Single Family Residence
Materials
- Frame
- Foundation: Concrete Perimeter
- Roof: Shingle
Condition
- Year built: 1952
Utilities & green energy
- Electric: 100 Amp Service
- Sewer: Public Sewer
- Water: Public
Community & neighborhood
Community
- Community features: Public Transportation, Shopping, Golf, Public School
Location
- Region: Arlington
Other
Other facts
- Road surface type: Paved
Price history
| Date | Event | Price |
|---|---|---|
| 7/11/2024 | Sold | $1,310,000+19.1%$582/sqft |
Source: MLS PIN #73251771 Report a problem | ||
| 6/17/2024 | Contingent | $1,100,000$488/sqft |
Source: MLS PIN #73251771 Report a problem | ||
| 6/13/2024 | Listed for sale | $1,100,000$488/sqft |
Source: MLS PIN #73251771 Report a problem | ||
Public tax history
| Year | Property taxes | Tax assessment |
|---|---|---|
| 2025 | $11,743 +5.6% | $1,090,300 +3.8% |
| 2024 | $11,125 +5.5% | $1,050,500 +11.6% |
| 2023 | $10,547 +6.6% | $940,900 +8.6% |
Find assessor info on the county website
Neighborhood: 02474
Nearby schools
GreatSchools rating
- 8/10M. Norcross Stratton Elementary SchoolGrades: K-5Distance: 0.4 mi
- 9/10Ottoson Middle SchoolGrades: 7-8Distance: 1 mi
- 10/10Arlington High SchoolGrades: 9-12Distance: 1 mi
Get a cash offer in 3 minutes
Find out how much your home could sell for in as little as 3 minutes with a no-obligation cash offer.
Estimated market value$1,448,900
Get a cash offer in 3 minutes
Find out how much your home could sell for in as little as 3 minutes with a no-obligation cash offer.
Estimated market value
$1,448,900

