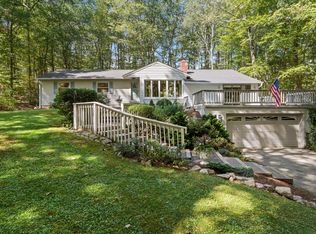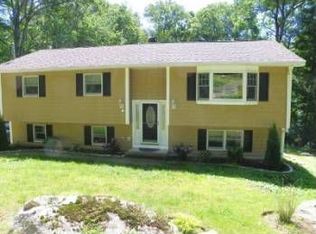Sold for $527,000
$527,000
6 Old Bridge Road East, New Fairfield, CT 06812
3beds
1,664sqft
Single Family Residence
Built in 1982
1.01 Acres Lot
$615,200 Zestimate®
$317/sqft
$3,535 Estimated rent
Home value
$615,200
$584,000 - $646,000
$3,535/mo
Zestimate® history
Loading...
Owner options
Explore your selling options
What's special
Beauty and charm combine creating warm and welcoming feelings inside. You will experience this the moment you arrive. Situated on a full acre offering peace and privacy yet close to the center of such a quintessential town... the best of both worlds! This amazing 3 bedroom, 2.5 bath raised ranch boasts an incredible open floor plan renovated exquisitely! The spacious kitchen has been remodeled with granite countertops, a stunning backsplash and stainless steel appliances. The extended counter with stools add a fantastic touch for entertaining. Sliding doors lead from the delightful dining room to a sizable deck rebuilt completely in the last year...get ready for hosting the best BBQ's this summer. The living room is a large comfortable space with a new pellet stove to snuggle up to on cooler nights. Continue to three wonderful bedrooms with new hardwood flooring throughout and custom closets; the primary bedroom has a full fabulous bath with walk-in shower and tile flooring. There is also another full bath on this floor. But wait, there's more! The lower level boasts an astounding family room with a wood burning stove, a half bath and sliding doors to yet another patio. Additional features include ample storage, a 2 car garage, new central air (2022), new refrigerator, dry bar, wine cooler, newer fixtures...what's not to love about this home? Make it yours today!
Zillow last checked: 8 hours ago
Listing updated: July 09, 2024 at 08:16pm
Listed by:
Bobby V D. Villone 845-391-4858,
RE/MAX Classic Realty 800-539-8589
Bought with:
Anne Massoud, RES.0440201
William Raveis Real Estate
Source: Smart MLS,MLS#: 170561008
Facts & features
Interior
Bedrooms & bathrooms
- Bedrooms: 3
- Bathrooms: 3
- Full bathrooms: 2
- 1/2 bathrooms: 1
Primary bedroom
- Features: Ceiling Fan(s), Full Bath, Hardwood Floor
- Level: Main
- Area: 192 Square Feet
- Dimensions: 12 x 16
Bedroom
- Features: Hardwood Floor
- Level: Main
- Area: 180 Square Feet
- Dimensions: 12 x 15
Bedroom
- Features: Hardwood Floor
- Level: Main
- Area: 132 Square Feet
- Dimensions: 11 x 12
Bathroom
- Features: Full Bath, Tile Floor
- Level: Main
- Area: 48 Square Feet
- Dimensions: 8 x 6
Dining room
- Features: Balcony/Deck, Breakfast Bar, Dry Bar, Hardwood Floor, Sliders
- Level: Main
- Area: 144 Square Feet
- Dimensions: 12 x 12
Family room
- Features: Half Bath, Sliders, Tile Floor, Wood Stove
- Level: Lower
- Area: 360 Square Feet
- Dimensions: 15 x 24
Kitchen
- Features: Breakfast Bar, Granite Counters, Remodeled, Tile Floor
- Level: Main
- Area: 120 Square Feet
- Dimensions: 10 x 12
Living room
- Features: Hardwood Floor, Pellet Stove
- Level: Main
- Area: 273 Square Feet
- Dimensions: 13 x 21
Heating
- Baseboard, Electric, Other
Cooling
- Attic Fan, Ceiling Fan(s), Central Air
Appliances
- Included: Electric Range, Oven/Range, Microwave, Refrigerator, Freezer, Dishwasher, Wine Cooler, Electric Water Heater
- Laundry: Lower Level
Features
- Open Floorplan
- Basement: Full,Finished,Heated,Cooled
- Attic: Pull Down Stairs,Storage
- Number of fireplaces: 1
Interior area
- Total structure area: 1,664
- Total interior livable area: 1,664 sqft
- Finished area above ground: 1,296
- Finished area below ground: 368
Property
Parking
- Total spaces: 2
- Parking features: Attached, Off Street, Garage Door Opener
- Attached garage spaces: 2
Features
- Patio & porch: Deck, Patio
- Exterior features: Rain Gutters
Lot
- Size: 1.01 Acres
- Features: Dry, Secluded, Wooded
Details
- Parcel number: 223780
- Zoning: 2
Construction
Type & style
- Home type: SingleFamily
- Architectural style: Ranch
- Property subtype: Single Family Residence
Materials
- Wood Siding
- Foundation: Concrete Perimeter, Raised
- Roof: Asphalt
Condition
- New construction: No
- Year built: 1982
Utilities & green energy
- Sewer: Septic Tank
- Water: Well
- Utilities for property: Cable Available
Community & neighborhood
Community
- Community features: Near Public Transport, Health Club, Lake, Library, Medical Facilities, Park, Playground
Location
- Region: New Fairfield
- Subdivision: Ball Pond
Price history
| Date | Event | Price |
|---|---|---|
| 6/14/2023 | Sold | $527,000+6.5%$317/sqft |
Source: | ||
| 4/26/2023 | Contingent | $495,000$297/sqft |
Source: | ||
| 4/17/2023 | Listed for sale | $495,000+15.8%$297/sqft |
Source: | ||
| 3/19/2021 | Sold | $427,500+22.5%$257/sqft |
Source: | ||
| 6/5/2011 | Listing removed | $349,000$210/sqft |
Source: Visual Tour #98465608 Report a problem | ||
Public tax history
| Year | Property taxes | Tax assessment |
|---|---|---|
| 2025 | $8,394 +13.1% | $318,800 +56.8% |
| 2024 | $7,425 +4.7% | $203,300 |
| 2023 | $7,095 +7.5% | $203,300 |
Find assessor info on the county website
Neighborhood: 06812
Nearby schools
GreatSchools rating
- NAConsolidated SchoolGrades: PK-2Distance: 0.7 mi
- 7/10New Fairfield Middle SchoolGrades: 6-8Distance: 0.9 mi
- 8/10New Fairfield High SchoolGrades: 9-12Distance: 0.9 mi
Schools provided by the listing agent
- Elementary: Consolidated
- Middle: New Fairfield,Meeting House
- High: New Fairfield
Source: Smart MLS. This data may not be complete. We recommend contacting the local school district to confirm school assignments for this home.
Get pre-qualified for a loan
At Zillow Home Loans, we can pre-qualify you in as little as 5 minutes with no impact to your credit score.An equal housing lender. NMLS #10287.
Sell for more on Zillow
Get a Zillow Showcase℠ listing at no additional cost and you could sell for .
$615,200
2% more+$12,304
With Zillow Showcase(estimated)$627,504

