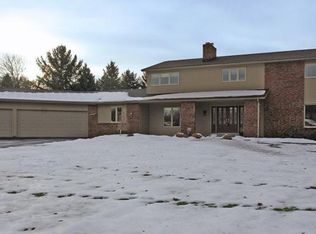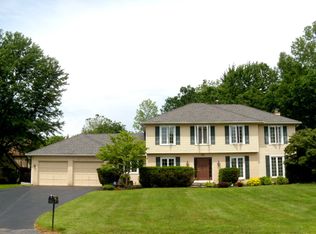Prime Location!! Quiet cul-de-sac, Ideal safe space for children to play. Large fenced yard. 3 bedroom ranch home 2,600+ Sq Ft. Huge family / Great room / possible In-Law suite or Art studio space complete with it's own heating and air conditioning, new sky lights and insulation, with wall washing lighting & a walkout to beautiful back yard. Huge walk-in cedar closets in basement & on first floor. Luxury master bedroom with his & hers closets, built-in storage & so much more to mention. (see attachment) Do not pass this home by. Convenient to Pittsford Plaza, Expressway & new YMCA on Jefferson Rd.
This property is off market, which means it's not currently listed for sale or rent on Zillow. This may be different from what's available on other websites or public sources.

