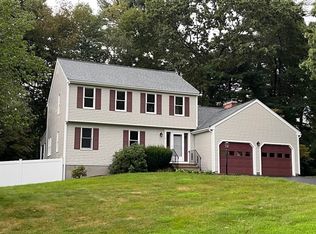This is the home YOU have been waiting for! Stunning split level nestled within the desirable Pine Ridge Estates has everything your heart desires. Upon entering you will find a warm & inviting living rm w/ high ceilings, a beautiful flr to ceiling fireplace w/ pellet insert, a spacious open kitchen featuring custom built cabinets, s/s appliances, tile backsplash, an island for even more prep space & which opens to the dining rm & the sunken family rm w/ gas fireplace! Envision relaxing in the 3-season room overlooking your private back yard after a long day! Down the hall are 2 bedrms & a full bath where as the 2nd flr is where the master suite awaits - complete w/ an en-suite bath & a loft area perfect for a home office or add'l seating! The partially finished lower level provides a bonus rm & a ½ bath. Your home has a 2-car garage, a paved driveway & a spacious backyard w/ a fenced dog pen, storage shed & plenty of space to garden! All offers to be reviewed Monday (6/8) @ 5:00
This property is off market, which means it's not currently listed for sale or rent on Zillow. This may be different from what's available on other websites or public sources.
