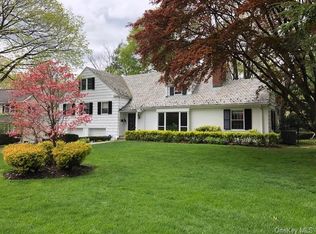Conveniently located in Fox Meadow, 4,393 square foot sunny 5 bedroom, 3 full, 2 half bath Cape style home, lovingly updated to today's standards, great layout for entertaining, .39 acre level property. Main entry to gracious foyer leads to family rm/built ins/dr to screened porch for summer meals/dr to yard. Lge modern eat in chef's kitchen/new windows/DCS 4 burner cooktop-grill/Subzero frig/granite/Bosch d/w/dbl ovens/walk in pantry. 5th BR/bath, mudrm/laundry to att 2 car gar/dr to patio. Enormous dining rm with dr to SI porch. Oversized LR/WBFP/picture window. Large ensuite MBR/cedar closets/modern bath with claw foot tub/separate frameless shower. Powder rm with new fixtures completes this spacious level. Upstairs to 3 family bedrooms, beautifully updated hall bath/dbl sinks. Sitting area/closets galore & bonus full height attic. Lge finished basement/play & exercise/half bath. Convenient; walk to train & village. Potting shed. Newly painted exterior. Hdwd floors under the carpet.
This property is off market, which means it's not currently listed for sale or rent on Zillow. This may be different from what's available on other websites or public sources.
