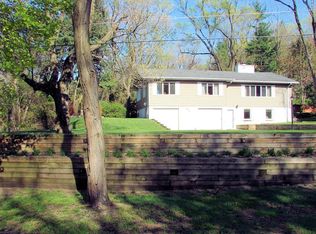Closed
$450,000
6 Ogden Rd, Portage, IN 46368
4beds
3,341sqft
Single Family Residence
Built in 1982
0.46 Acres Lot
$468,000 Zestimate®
$135/sqft
$4,135 Estimated rent
Home value
$468,000
$407,000 - $538,000
$4,135/mo
Zestimate® history
Loading...
Owner options
Explore your selling options
What's special
$10,000 CREDIT IS BEING OFFERED FOR REPAIRS WITH THE PRICE REDUCTION.Contemporary Lake Home with Lake Michigan ViewsThis modern lake home offers views of Lake Michigan and is just steps away from trails leading through the National Park to its beaches. Start your day with coffee on the balcony, overlooking 120 acres of rolling dunes and unforgettable Lake Michigan sunsets.The open floor plan features a vaulted wood ceiling and clerestory windows that flood the space with natural light, making it ideal for weekend gatherings. Host your parties indoors or let them spill outside onto the expansive deck, or into the sunroom that opens to a terraced yard, complete with a fire pit and scenic views of the National Park.The lower level offers additional entertaining space, including a guest bedroom, a walk-in slate shower, and a whirlpool tub, providing a private retreat for visitors.Take your first virtual tour with the Matterport 3D tour and be sure to come and experience your future beach home in person. A life-changing opportunity awaits!
Zillow last checked: 8 hours ago
Listing updated: April 07, 2025 at 12:20pm
Listed by:
Mark Hull,
@properties/Christie's Intl RE 219-243-2120
Bought with:
Anthony Janiga, RB19002108
McColly Real Estate
Source: NIRA,MLS#: 811155
Facts & features
Interior
Bedrooms & bathrooms
- Bedrooms: 4
- Bathrooms: 3
- Full bathrooms: 1
- 3/4 bathrooms: 2
Primary bedroom
- Area: 227.94
- Dimensions: 17.4 x 13.1
Bedroom 2
- Area: 125.19
- Dimensions: 11.7 x 10.7
Bedroom 3
- Area: 277.42
- Dimensions: 19.4 x 14.3
Bedroom 4
- Description: Bedroom
- Area: 406.26
- Dimensions: 22.2 x 18.3
Dining room
- Area: 157.48
- Dimensions: 12.7 x 12.4
Kitchen
- Area: 130.2
- Dimensions: 12.4 x 10.5
Living room
- Area: 388.7
- Dimensions: 23.0 x 16.9
Other
- Description: Sunroom
- Area: 161
- Dimensions: 14.0 x 11.5
Other
- Description: Main Bath
- Area: 50.63
- Dimensions: 8.3 x 6.1
Other
- Description: Primary Walk In Closet
- Area: 75.04
- Dimensions: 11.2 x 6.7
Other
- Description: Primary Bath
- Area: 68.32
- Dimensions: 11.2 x 6.1
Other
- Description: Recreation Room
- Area: 635.06
- Dimensions: 28.1 x 22.6
Other
- Description: Lower Bath
- Area: 194.48
- Dimensions: 14.3 x 13.6
Utility room
- Description: Laundry Room/ Furnace
- Area: 182.09
- Dimensions: 13.1 x 13.9
Heating
- Forced Air
Appliances
- Included: Dishwasher, Washer, Range Hood, Free-Standing Refrigerator, Free-Standing Gas Range, Dryer, Disposal
- Laundry: Laundry Room, Lower Level
Features
- Ceiling Fan(s), Walk-In Closet(s), Track Lighting, Vaulted Ceiling(s), Recessed Lighting, Open Floorplan, High Ceilings, Kitchen Island, Eat-in Kitchen
- Has basement: No
- Has fireplace: No
Interior area
- Total structure area: 3,341
- Total interior livable area: 3,341 sqft
- Finished area above ground: 1,883
Property
Parking
- Parking features: Additional Parking, Concrete, Off Street, Covered
Features
- Levels: Three Or More
- Patio & porch: Deck, Terrace
- Exterior features: Private Yard, Rain Gutters, Lighting, Fire Pit
- Has spa: Yes
- Spa features: Bath
- Has view: Yes
- View description: Hills, Water, Trees/Woods, Park/Greenbelt, Meadow, Lake
- Has water view: Yes
- Water view: Water,Lake
- Waterfront features: Beach Access, Lake Privileges
- Frontage length: 84
Lot
- Size: 0.46 Acres
- Dimensions: 84 x 236
- Features: Gentle Sloping, Views, Rectangular Lot, Sloped Down, Sloped, Rolling Slope, Private, Landscaped, Native Plants, Many Trees
Details
- Parcel number: 640226428012000017
Construction
Type & style
- Home type: SingleFamily
- Architectural style: Contemporary
- Property subtype: Single Family Residence
Condition
- New construction: No
- Year built: 1982
Utilities & green energy
- Electric: 200+ Amp Service
- Sewer: Septic Tank
- Water: Public
- Utilities for property: Cable Connected, Water Connected, Natural Gas Connected, Electricity Connected
Community & neighborhood
Community
- Community features: Lake, Street Lights, Tennis Court(s), Park, Playground
Location
- Region: Portage
- Subdivision: Ogden Dune 04
Other
Other facts
- Listing agreement: Exclusive Right To Sell
- Listing terms: Cash,Conventional
- Road surface type: Asphalt
Price history
| Date | Event | Price |
|---|---|---|
| 4/7/2025 | Sold | $450,000-9.8%$135/sqft |
Source: | ||
| 3/5/2025 | Contingent | $499,000$149/sqft |
Source: | ||
| 3/4/2025 | Price change | $499,000-6.7%$149/sqft |
Source: | ||
| 11/2/2024 | Price change | $535,000-0.9%$160/sqft |
Source: | ||
| 10/4/2024 | Listed for sale | $540,000-9.9%$162/sqft |
Source: | ||
Public tax history
| Year | Property taxes | Tax assessment |
|---|---|---|
| 2024 | $4,845 +8.5% | $516,100 +3.5% |
| 2023 | $4,464 +14.9% | $498,700 +12.7% |
| 2022 | $3,887 +8.2% | $442,600 +15% |
Find assessor info on the county website
Neighborhood: 46368
Nearby schools
GreatSchools rating
- 5/10Crisman Elementary SchoolGrades: K-5Distance: 2.5 mi
- 6/10Willowcreek Middle SchoolGrades: 6-8Distance: 3.6 mi
- 4/10Portage High SchoolGrades: 9-12Distance: 5.3 mi
Schools provided by the listing agent
- Elementary: Crisman Elementary School
- Middle: Willowcreek Middle School
- High: Portage High School
Source: NIRA. This data may not be complete. We recommend contacting the local school district to confirm school assignments for this home.
Get a cash offer in 3 minutes
Find out how much your home could sell for in as little as 3 minutes with a no-obligation cash offer.
Estimated market value$468,000
Get a cash offer in 3 minutes
Find out how much your home could sell for in as little as 3 minutes with a no-obligation cash offer.
Estimated market value
$468,000
