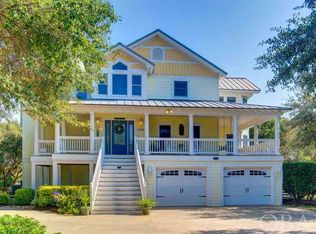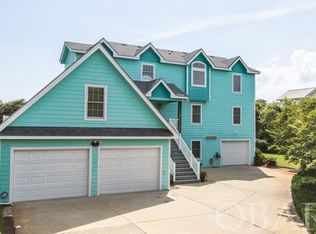AMAZING LOCATION just steps to the beach access with privacy and protection of the maritime forest canopy..SUPERIOR FINISHES and Custom Elevator, built by Randy Saunders in 2006. This residence has never been rented and is beautifully maintained. Truly an entertainers paradise, amazing backyard landscaped, private heated, concrete SALTWATER POOL and fenced yard with maintenance free vinyl fence. AMAZING STONE FIRE PIT, HOT TUB and outside shower with leu, exterior speakers and irrigation system complete the back yard wonderland.
This property is off market, which means it's not currently listed for sale or rent on Zillow. This may be different from what's available on other websites or public sources.

