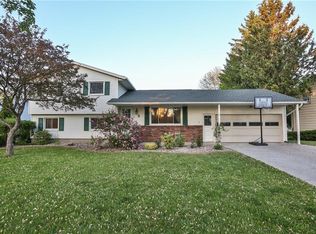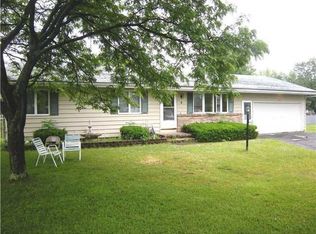Closed
$232,000
6 Oasis Ln, Rochester, NY 14624
4beds
2,124sqft
Single Family Residence
Built in 1969
0.27 Acres Lot
$250,600 Zestimate®
$109/sqft
$2,521 Estimated rent
Home value
$250,600
$233,000 - $271,000
$2,521/mo
Zestimate® history
Loading...
Owner options
Explore your selling options
What's special
Incredible value. Open house Sunday Aug 25 from 1-3. Spacious colonial on quiet street. All large rooms and great floor plan. Hardwoods thruout except great room. New tear off roof 2019. New hot water tank 2023. New driveway 2024. Please see list of attachments for complete list of updates. Move right in and enjoy this gem. Delayed negotiations until August 27 at 2 PM. Additional 500 sq ft finished basement with walk out door and full windows. Many uses. Enormous walk in pantry for the chef in you off kitchen.
Zillow last checked: 8 hours ago
Listing updated: October 25, 2024 at 11:57am
Listed by:
Leonard Leccese 585-230-5429,
Apple Valley Realty
Bought with:
Abramo Brom Bianchi, 30BI0472222
Howard Hanna
Source: NYSAMLSs,MLS#: R1560665 Originating MLS: Rochester
Originating MLS: Rochester
Facts & features
Interior
Bedrooms & bathrooms
- Bedrooms: 4
- Bathrooms: 2
- Full bathrooms: 1
- 1/2 bathrooms: 1
- Main level bathrooms: 1
Heating
- Gas, Forced Air
Cooling
- Central Air
Appliances
- Included: Built-In Range, Built-In Oven, Double Oven, Dryer, Dishwasher, Freezer, Gas Cooktop, Disposal, Gas Water Heater, Microwave, Refrigerator, Washer
- Laundry: In Basement
Features
- Ceiling Fan(s), Cathedral Ceiling(s), Separate/Formal Dining Room, Entrance Foyer, Eat-in Kitchen, Separate/Formal Living Room, Great Room, Home Office, Pantry, See Remarks, Sliding Glass Door(s), Window Treatments, In-Law Floorplan
- Flooring: Carpet, Ceramic Tile, Hardwood, Varies
- Doors: Sliding Doors
- Windows: Drapes
- Basement: Full,Partially Finished,Walk-Out Access,Sump Pump
- Has fireplace: No
Interior area
- Total structure area: 2,124
- Total interior livable area: 2,124 sqft
Property
Parking
- Total spaces: 2
- Parking features: Attached, Garage
- Attached garage spaces: 2
Accessibility
- Accessibility features: Accessible Doors
Features
- Levels: Two
- Stories: 2
- Patio & porch: Open, Porch
- Exterior features: Blacktop Driveway
Lot
- Size: 0.27 Acres
- Dimensions: 85 x 140
- Features: Flood Zone, Residential Lot
Details
- Parcel number: 2626001181900002019000
- Special conditions: Standard
Construction
Type & style
- Home type: SingleFamily
- Architectural style: Two Story
- Property subtype: Single Family Residence
Materials
- Brick, Frame, Copper Plumbing
- Foundation: Block
- Roof: Asphalt
Condition
- Resale
- Year built: 1969
Utilities & green energy
- Electric: Circuit Breakers
- Sewer: Connected
- Water: Connected, Public
- Utilities for property: Sewer Connected, Water Connected
Community & neighborhood
Location
- Region: Rochester
- Subdivision: Oasis Lane/Empire Manor S
Other
Other facts
- Listing terms: Cash,Conventional
Price history
| Date | Event | Price |
|---|---|---|
| 10/4/2024 | Sold | $232,000+16.1%$109/sqft |
Source: | ||
| 8/31/2024 | Pending sale | $199,900$94/sqft |
Source: | ||
| 8/22/2024 | Listed for sale | $199,900-9.1%$94/sqft |
Source: | ||
| 8/22/2024 | Listing removed | -- |
Source: | ||
| 8/16/2024 | Listed for sale | $219,900$104/sqft |
Source: | ||
Public tax history
| Year | Property taxes | Tax assessment |
|---|---|---|
| 2024 | -- | $161,900 |
| 2023 | -- | $161,900 |
| 2022 | -- | $161,900 |
Find assessor info on the county website
Neighborhood: 14624
Nearby schools
GreatSchools rating
- 5/10Walt Disney SchoolGrades: K-5Distance: 0.5 mi
- 5/10Gates Chili Middle SchoolGrades: 6-8Distance: 1.4 mi
- 5/10Gates Chili High SchoolGrades: 9-12Distance: 1.5 mi
Schools provided by the listing agent
- District: Gates Chili
Source: NYSAMLSs. This data may not be complete. We recommend contacting the local school district to confirm school assignments for this home.

