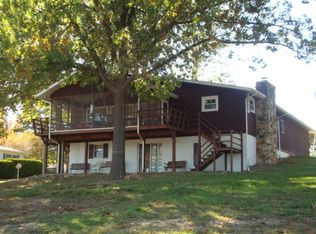Closed
Price Unknown
6 Oakview Lane, Shell Knob, MO 65747
3beds
1,737sqft
Single Family Residence
Built in 1966
8,712 Square Feet Lot
$529,400 Zestimate®
$--/sqft
$1,656 Estimated rent
Home value
$529,400
$476,000 - $593,000
$1,656/mo
Zestimate® history
Loading...
Owner options
Explore your selling options
What's special
Embrace lakeside perfection with this remodeled ranch-style home, offering expansive lakefront beauty and effortless water access--a dream come true for lake enthusiasts! Fully furnished and ready for your escape to revel in breathtaking views from every angle, complemented by impeccable finishes. Step inside to discover beamed vaulted ceilings exuding rustic elegance. A central stone gas-burning fireplace provides both warmth and a captivating focal point. Custom-built cabinets blend charm with practicality, while updated bathrooms offer modern comfort with timeless style. A private master bedroom screened-in porch creates a tranquil retreat to soak in the lake's beauty. A versatile bonus room, perfect for guests or a cozy sleeping den (please note, the third bedroom is non-conforming), enhances the home's appeal. Fresh colors and design elements add an inviting touch. Recent updates ensure this home remains irresistible. The large garage, featuring a two-car entrance (one side tandem-style), boasts garage doors at both ends for added convenience and expansion of indoor/outdoor entertainment space. Picture yourself enjoying morning coffee on the patio, overlooking the serene lake, just steps from the living and dining area. Strategically positioned at the COE line, this property promises an unrivaled waterfront lifestyle. For essential details and more information, consult the disclosures. Seize the opportunity to make this lakefront dream your own--act now before it slips away!
Zillow last checked: 8 hours ago
Listing updated: August 28, 2024 at 06:31pm
Listed by:
Team Lake Dream 417-524-0181,
RE/MAX Lakeside
Bought with:
Team Lake Dream, 2004028211
RE/MAX Lakeside
Source: SOMOMLS,MLS#: 60251302
Facts & features
Interior
Bedrooms & bathrooms
- Bedrooms: 3
- Bathrooms: 2
- Full bathrooms: 2
Primary bedroom
- Area: 182
- Dimensions: 14 x 13
Bedroom 2
- Area: 153.6
- Dimensions: 16 x 9.6
Primary bathroom
- Area: 72.6
- Dimensions: 11 x 6.6
Bathroom full
- Area: 70
- Dimensions: 10 x 7
Dining room
- Area: 176
- Dimensions: 11 x 16
Kitchen
- Area: 140
- Dimensions: 14 x 10
Laundry
- Area: 42
- Dimensions: 7 x 6
Living room
- Area: 377
- Dimensions: 29 x 13
Porch
- Area: 204
- Dimensions: 17 x 12
Heating
- Central, Fireplace(s), Forced Air, Heat Pump, Heat Pump Dual Fuel, Electric, Propane
Cooling
- Ceiling Fan(s), Central Air, Heat Pump
Appliances
- Included: Dishwasher, Disposal, Electric Water Heater, Exhaust Fan, Free-Standing Electric Oven, Ice Maker, Microwave, Refrigerator
- Laundry: Main Level, W/D Hookup
Features
- Beamed Ceilings, Laminate Counters, Solid Surface Counters, Vaulted Ceiling(s), Walk-In Closet(s), Walk-in Shower
- Flooring: Laminate, Tile, Vinyl
- Doors: Storm Door(s)
- Windows: Double Pane Windows
- Has basement: No
- Attic: Access Only:No Stairs
- Has fireplace: Yes
- Fireplace features: Insert, Living Room, Propane, Stone
Interior area
- Total structure area: 1,737
- Total interior livable area: 1,737 sqft
- Finished area above ground: 1,737
- Finished area below ground: 0
Property
Parking
- Total spaces: 2
- Parking features: Driveway, Garage Faces Front, Garage Faces Rear
- Attached garage spaces: 2
- Has uncovered spaces: Yes
Features
- Levels: One
- Stories: 1
- Patio & porch: Covered, Front Porch, Patio, Screened
- Exterior features: Water Access
- Has view: Yes
- View description: Lake, Panoramic, Water
- Has water view: Yes
- Water view: Lake,Water
- Waterfront features: Lake Front, Waterfront
Lot
- Size: 8,712 sqft
- Features: Adjoins Government Land, Cleared, Corner Lot, Easements, Rolling Slope, Waterfront
Details
- Parcel number: 155.021003001012.000
Construction
Type & style
- Home type: SingleFamily
- Architectural style: Ranch
- Property subtype: Single Family Residence
Materials
- Wood Siding
- Foundation: Block, Crawl Space
- Roof: Composition
Condition
- Year built: 1966
Utilities & green energy
- Sewer: Septic Tank, Shared Septic
- Water: Public
Community & neighborhood
Location
- Region: Shell Knob
- Subdivision: Sycamore Landing
HOA & financial
HOA
- HOA fee: $200 annually
- Services included: Water
Other
Other facts
- Listing terms: Cash,Conventional,FHA,VA Loan
- Road surface type: Gravel, Chip And Seal
Price history
| Date | Event | Price |
|---|---|---|
| 10/27/2023 | Sold | -- |
Source: | ||
| 10/5/2023 | Pending sale | $459,000$264/sqft |
Source: | ||
| 9/29/2023 | Price change | $459,000-4.2%$264/sqft |
Source: | ||
| 9/7/2023 | Listed for sale | $479,000$276/sqft |
Source: | ||
| 1/15/2023 | Listing removed | -- |
Source: | ||
Public tax history
| Year | Property taxes | Tax assessment |
|---|---|---|
| 2024 | $1,491 +220.3% | $31,730 +219.9% |
| 2023 | $465 +0.6% | $9,920 |
| 2022 | $463 | $9,920 |
Find assessor info on the county website
Neighborhood: 65747
Nearby schools
GreatSchools rating
- 6/10Shell Knob Elementary SchoolGrades: PK-8Distance: 5.4 mi
Schools provided by the listing agent
- Elementary: Shell Knob
- Middle: Shell Knob
- High: Cassville
Source: SOMOMLS. This data may not be complete. We recommend contacting the local school district to confirm school assignments for this home.
