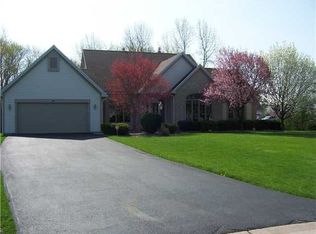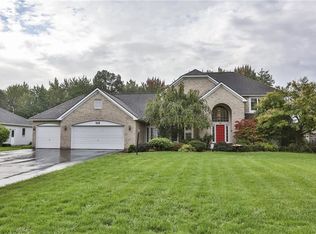Closed
$360,000
6 Oaktwist Cir, Rochester, NY 14624
3beds
2,537sqft
Single Family Residence
Built in 1991
0.57 Acres Lot
$413,800 Zestimate®
$142/sqft
$3,037 Estimated rent
Home value
$413,800
$393,000 - $434,000
$3,037/mo
Zestimate® history
Loading...
Owner options
Explore your selling options
What's special
Delayed negotiations until Tuesday October 10th at 3:00. Highly desirable Churchville Chili schools. 3 bedroom 2 1/2 bath contemporary home with beautiful landscape. The foyer provides a welcoming entryway into the home. The cozy living room with cathedral ceilings and wood burning fireplace is perfect for entertaining and is enhanced by large windows that fill the space with natural light. The eat-in kitchen features a ton of cupboard space and granite countertops and has sliding glass doors that lead to deck, offering an outdoor space for dining, relaxation, and entertaining which overlooks the private large yard. First floor laundry. Make an appointment today! Open house Sunday 10/8 2:00-4:00.
Zillow last checked: 8 hours ago
Listing updated: January 02, 2024 at 11:06am
Listed by:
Todd M. Enright 585-248-0250,
RE/MAX Realty Group,
Todd M. Enright 585-248-0250,
RE/MAX Realty Group
Bought with:
Igor Valoshka, 40VA1084613
Howard Hanna
Source: NYSAMLSs,MLS#: R1502628 Originating MLS: Rochester
Originating MLS: Rochester
Facts & features
Interior
Bedrooms & bathrooms
- Bedrooms: 3
- Bathrooms: 3
- Full bathrooms: 2
- 1/2 bathrooms: 1
- Main level bathrooms: 1
Heating
- Gas, Forced Air
Appliances
- Included: Dishwasher, Gas Oven, Gas Range, Gas Water Heater, Microwave, Refrigerator
- Laundry: Main Level
Features
- Entrance Foyer, Eat-in Kitchen, Home Office, Kitchen Island, Bath in Primary Bedroom
- Flooring: Carpet, Ceramic Tile, Hardwood, Tile, Varies
- Basement: Full
- Number of fireplaces: 1
Interior area
- Total structure area: 2,537
- Total interior livable area: 2,537 sqft
Property
Parking
- Total spaces: 2
- Parking features: Attached, Garage
- Attached garage spaces: 2
Features
- Levels: Two
- Stories: 2
- Exterior features: Blacktop Driveway
Lot
- Size: 0.57 Acres
- Features: Residential Lot
Details
- Parcel number: 2622001450400004047000
- Special conditions: Standard
Construction
Type & style
- Home type: SingleFamily
- Architectural style: Contemporary
- Property subtype: Single Family Residence
Materials
- Vinyl Siding
- Foundation: Block
Condition
- Resale
- Year built: 1991
Utilities & green energy
- Sewer: Connected
- Water: Connected, Public
- Utilities for property: Sewer Connected, Water Connected
Community & neighborhood
Location
- Region: Rochester
- Subdivision: Cedar Grove Sec 02
Other
Other facts
- Listing terms: Cash,Conventional,FHA,VA Loan
Price history
| Date | Event | Price |
|---|---|---|
| 12/21/2023 | Sold | $360,000-4%$142/sqft |
Source: | ||
| 10/14/2023 | Pending sale | $375,000$148/sqft |
Source: | ||
| 10/6/2023 | Listed for sale | $375,000$148/sqft |
Source: | ||
Public tax history
| Year | Property taxes | Tax assessment |
|---|---|---|
| 2024 | -- | $392,320 +46.6% |
| 2023 | -- | $267,600 |
| 2022 | -- | $267,600 |
Find assessor info on the county website
Neighborhood: 14624
Nearby schools
GreatSchools rating
- 7/10Chestnut Ridge Elementary SchoolGrades: PK-4Distance: 0.6 mi
- 6/10Churchville Chili Middle School 5 8Grades: 5-8Distance: 3.7 mi
- 8/10Churchville Chili Senior High SchoolGrades: 9-12Distance: 3.5 mi
Schools provided by the listing agent
- District: Churchville-Chili
Source: NYSAMLSs. This data may not be complete. We recommend contacting the local school district to confirm school assignments for this home.

