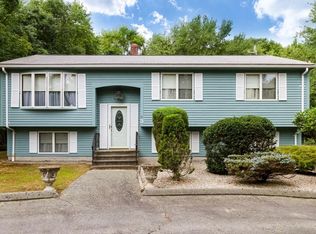OFFERS DUE BY 5:00PM on MONDAY 8/17. Modern farmhouse tucked away on a dead end street with all the privacy you have been searching for! The main floor boasts a open floor concept with wide-planked pine hardwood flooring which perfectly compliments the modern farmhouse theme. The oversized kitchen features custom cabinetry with open shelving and granite countertops, stainless steel appliances, a 5x6 island for casual dining, and opens to the formal dining area and vaulted living room. The master suite is equipped with three closets, with a beautiful barn door leading to the walk in closet. The lower level features two bedrooms, a family room with white shiplap walls, a full bath and separate laundry room. The grounds of the property is landscaped with well cared for flower gardens, making this home a perfect retreat. The backyard is private and quaint, you can enjoy views of the yard from the second story deck or relax in the shade on the covered patio.
This property is off market, which means it's not currently listed for sale or rent on Zillow. This may be different from what's available on other websites or public sources.

