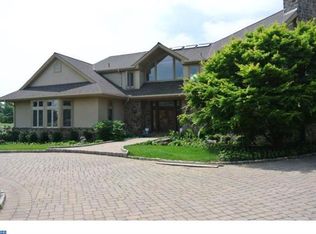Beautiful and unique 23 year old contemporary home with some stone and EFIS, so there is no exterior maintenance. Lot size is over 3 acres with views of pond and picturesque open space from most windows. Step inside to the open foyer with views straight through to view the pond and Open space. The home will have hardwood floors through the entry and living room. There are 10 skylights to shed light from above. The owners suite has large window looking out to pond. hardwood floors and Juliet balcony on side wall, and walk in closet. The attach bath will get new tile, and fixtures, two rooms in front will become bedroom with adjoining bath. these two bedrooms will be about 200 sq.ft. each. The front PR will include hardwood floors, continuing into the dining room and family room. there are 3 FP the family room has a soaring stone fireplace floor to ceiling. there is a 2 sided stone fireplace between dining room and kitchen. Both Kitchen and Family room will also have the hardwood floors. the Kitchen has granite counters with lots of cabinets. there is a potting room off the kitchen, between kitchen and greenhouse which has all the extras, electric, ceiling fans, running water and heat. LL has two french doors and a single doorway including a 6th gargar door. the Builder will finish 1400 sq.ft. with drywall, dropped ceiling and flooring. there is a PR on LL. Systems at this time are propane fired boilers, forced air and central air, electric hot water heater and a security system. Roof is asphalt shingles with aluminum gutters and all the downspouts go to underground drains. Exquisite landscaping that highlights a circular drive with Belgian block, brick curves and some pavers. the home has 13 lightening rods on the roof. This home is centered in the middle of three acres with all the privacy that affords, but located on the middle of a community of high end homes. You will have public water and natural gas, the builder will warrant the systems for three years. The second floor has two more bedrooms each with a bath and a library overlooking the family room. There is an oversize attached two car garage and a detached 3 car garage this storage loft.
This property is off market, which means it's not currently listed for sale or rent on Zillow. This may be different from what's available on other websites or public sources.
