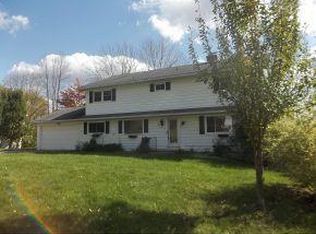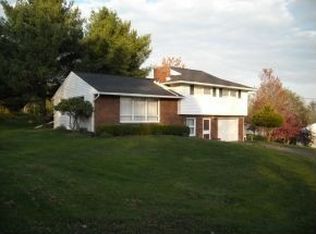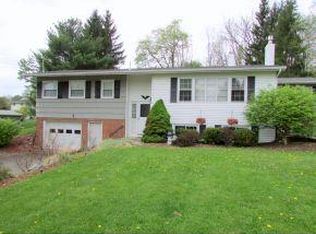Sold for $310,000
$310,000
6 Oakland Rd, Owego, NY 13827
3beds
2,554sqft
Single Family Residence
Built in 1985
0.9 Acres Lot
$319,200 Zestimate®
$121/sqft
$3,290 Estimated rent
Home value
$319,200
Estimated sales range
Not available
$3,290/mo
Zestimate® history
Loading...
Owner options
Explore your selling options
What's special
This immaculate contemporary ranch is the perfect blend of style, comfort, and functionality, located in a desirable neighborhood near Lockheed Martin and the town of Owego. Set on just under an acre, the home boasts stunning curb appeal and has been meticulously cared for. The main level features 3 spacious bedrooms, including a primary suite with en suite bath, plus an additional full bath. The open, airy feel is enhanced by vaulted ceilings, exposed beams, and a cozy gas fireplace. New doors throughout add a modern touch. Enjoy seamless indoor-outdoor living with a dining room and primary bedroom leading to the deck overlooking the serene, park-like yard with beautiful views. The finished lower level offers a large family room with another gas fireplace, a versatile sewing room (perfect for an office or 4th bedroom), laundry room, and a charming reading nook. Outside, a custom-built shed with large windows and loads of charm, offers the perfect relaxation space.
Zillow last checked: 8 hours ago
Listing updated: March 17, 2025 at 02:26pm
Listed by:
Erin Cosgriff,
eXp REALTY
Bought with:
Jessica A Akshar, 10401245110
HOWARD HANNA
Source: GBMLS,MLS#: 328497 Originating MLS: Greater Binghamton Association of REALTORS
Originating MLS: Greater Binghamton Association of REALTORS
Facts & features
Interior
Bedrooms & bathrooms
- Bedrooms: 3
- Bathrooms: 2
- Full bathrooms: 2
Primary bedroom
- Level: First
- Dimensions: 11x10
Bedroom
- Level: First
- Dimensions: 9x13
Bedroom
- Level: First
- Dimensions: 10x10
Primary bathroom
- Level: First
- Dimensions: 9x5
Bonus room
- Level: Lower
- Dimensions: 11x12
Dining room
- Level: First
- Dimensions: 11x9
Family room
- Level: Lower
- Dimensions: 14x31
Kitchen
- Level: First
- Dimensions: 10x11
Laundry
- Level: Lower
- Dimensions: 9x13
Library
- Level: Lower
- Dimensions: 8x7
Living room
- Level: First
- Dimensions: 16x32
Heating
- Forced Air
Cooling
- Central Air
Appliances
- Included: Dryer, Dishwasher, Electric Water Heater, Free-Standing Range, Microwave, Refrigerator, Washer
Features
- Flooring: Carpet, Vinyl
- Has fireplace: Yes
- Fireplace features: Gas
Interior area
- Total interior livable area: 2,554 sqft
- Finished area above ground: 1,354
- Finished area below ground: 1,200
Property
Parking
- Total spaces: 2
- Parking features: Attached, Garage, Two Car Garage
- Attached garage spaces: 2
Features
- Patio & porch: Covered, Deck, Open, Porch
- Exterior features: Deck, Landscaping, Mature Trees/Landscape, Porch, Shed
Lot
- Size: 0.90 Acres
- Dimensions: .90 acres
- Features: Sloped Down, Level
Details
- Additional structures: Shed(s)
- Parcel number: 49308911815134
Construction
Type & style
- Home type: SingleFamily
- Architectural style: Contemporary,Ranch
- Property subtype: Single Family Residence
Materials
- Wood Siding
- Foundation: Basement
Condition
- Year built: 1985
Utilities & green energy
- Sewer: Public Sewer
- Water: Public
Community & neighborhood
Location
- Region: Owego
Other
Other facts
- Listing agreement: Exclusive Right To Sell
- Ownership: OWNER
Price history
| Date | Event | Price |
|---|---|---|
| 3/17/2025 | Sold | $310,000+7.3%$121/sqft |
Source: | ||
| 1/2/2025 | Pending sale | $289,000$113/sqft |
Source: | ||
| 12/27/2024 | Listed for sale | $289,000$113/sqft |
Source: | ||
Public tax history
| Year | Property taxes | Tax assessment |
|---|---|---|
| 2024 | -- | $112,100 |
| 2023 | -- | $112,100 |
| 2022 | -- | $112,100 |
Find assessor info on the county website
Neighborhood: 13827
Nearby schools
GreatSchools rating
- 7/10Owego Elementary SchoolGrades: PK-5Distance: 2 mi
- 4/10Owego Apalachin Middle SchoolGrades: 6-8Distance: 2.1 mi
- 6/10Owego Free AcademyGrades: 9-12Distance: 2 mi
Schools provided by the listing agent
- Elementary: Owego
- District: Owego Apalachin
Source: GBMLS. This data may not be complete. We recommend contacting the local school district to confirm school assignments for this home.


