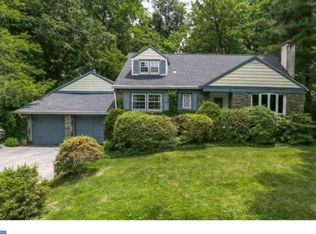Sold for $950,000
$950,000
6 Oakford Rd, Wayne, PA 19087
4beds
3,015sqft
Single Family Residence
Built in 1965
0.38 Acres Lot
$1,157,900 Zestimate®
$315/sqft
$5,033 Estimated rent
Home value
$1,157,900
$1.07M - $1.27M
$5,033/mo
Zestimate® history
Loading...
Owner options
Explore your selling options
What's special
Welcome to 6 Oakford Road. This beautiful home offers 3,015 square feet of luxurious living space, four bedrooms, three full and one-half bathroom, gorgeous masonry stone on the front elevation and two retaining walls, two-car side entry garage with inside access, large rear deck, and a level .38-acre well-manicured lot on a quiet street walking distance to Wayne. The main level features include foyer with coat closet, solid wood front entrance door, and hardwood floors, living room with chair rail, track lighting and hardwood floors, spacious dining room with cased opening, and a recently remodeled kitchen including custom white cabinets with soft close drawers, stainless steel appliances, quartzite countertop, tile backsplash, tile floors, and an island with maple cabinetry, overhead pot rack, and seating for four. The first upper level is home to the primary suite with two closets and a renovated bathroom featuring travertine floor and wall tile, frameless glass shower enclosure, and Toto fixtures. Two secondary bedrooms also with hardwood floors and a full hall bathroom complete this level. Up a short set of stairs you’ll find a huge fourth bedroom with three closets and a full bathroom. The finished lower level has a family room highlighted by a wood burning fireplace with a raised hearth, stone surround, and wood storage area and three large windows to allow plenty of natural light. Also found on this level are the laundry room with tons of built-in cabinets for storage and a half bathroom. This home has been meticulously maintained and thoughtfully improved by the current owners. Recent improvements include: roof (2011), exterior painting (2022), new AC (2015), new heating system with whole house humidifier (2021), REME-Halo system (2020), hot water heater (2016), new kitchen (2017), newer Pella architect series windows through most of the home, refinished hardwood floors, updated laundry room (2023), professionally installed rain gardens, and attic/whole house fans. This amazing home is walking distance to several parks, Wayne Elementary School, the Wayne Art Center, and the Radnor Trail to name a few. It’s also close to all major commuter routes, the Septa Regional Rail, shopping, dining and is part of the top-rated Radnor School District.
Zillow last checked: 8 hours ago
Listing updated: December 15, 2023 at 04:04pm
Listed by:
Brendan Reilly 215-510-2992,
Crescent Real Estate
Bought with:
Ben Slater, RS314851
RE/MAX Preferred - Newtown Square
Source: Bright MLS,MLS#: PADE2055606
Facts & features
Interior
Bedrooms & bathrooms
- Bedrooms: 4
- Bathrooms: 4
- Full bathrooms: 3
- 1/2 bathrooms: 1
Basement
- Area: 0
Heating
- Forced Air, Natural Gas
Cooling
- Central Air, Electric
Appliances
- Included: Gas Water Heater
- Laundry: Lower Level, Laundry Room
Features
- Basement: Finished
- Number of fireplaces: 1
Interior area
- Total structure area: 3,015
- Total interior livable area: 3,015 sqft
- Finished area above ground: 3,015
- Finished area below ground: 0
Property
Parking
- Total spaces: 6
- Parking features: Garage Faces Side, Inside Entrance, Attached, Driveway
- Attached garage spaces: 2
- Uncovered spaces: 4
Accessibility
- Accessibility features: None
Features
- Levels: Multi/Split,Two and One Half
- Stories: 2
- Pool features: None
Lot
- Size: 0.38 Acres
- Dimensions: 87.40 x 189.26
Details
- Additional structures: Above Grade, Below Grade
- Parcel number: 36060387623
- Zoning: R2
- Special conditions: Standard
Construction
Type & style
- Home type: SingleFamily
- Property subtype: Single Family Residence
Materials
- Vinyl Siding, Stone
- Foundation: Concrete Perimeter
Condition
- New construction: No
- Year built: 1965
Utilities & green energy
- Sewer: Public Sewer
- Water: Public
Community & neighborhood
Location
- Region: Wayne
- Subdivision: None Available
- Municipality: RADNOR TWP
Other
Other facts
- Listing agreement: Exclusive Right To Sell
- Ownership: Fee Simple
Price history
| Date | Event | Price |
|---|---|---|
| 12/15/2023 | Sold | $950,000$315/sqft |
Source: | ||
| 10/17/2023 | Contingent | $950,000$315/sqft |
Source: | ||
| 10/11/2023 | Listed for sale | $950,000$315/sqft |
Source: | ||
Public tax history
| Year | Property taxes | Tax assessment |
|---|---|---|
| 2025 | $12,284 +3.8% | $585,210 |
| 2024 | $11,832 +4.1% | $585,210 |
| 2023 | $11,363 +1.1% | $585,210 |
Find assessor info on the county website
Neighborhood: West Wayne
Nearby schools
GreatSchools rating
- 9/10Wayne El SchoolGrades: K-5Distance: 0.4 mi
- 8/10Radnor Middle SchoolGrades: 6-8Distance: 0.9 mi
- 9/10Radnor Senior High SchoolGrades: 9-12Distance: 2.3 mi
Schools provided by the listing agent
- Elementary: Wayne
- Middle: Radnor
- High: Radnor
- District: Radnor Township
Source: Bright MLS. This data may not be complete. We recommend contacting the local school district to confirm school assignments for this home.
Get a cash offer in 3 minutes
Find out how much your home could sell for in as little as 3 minutes with a no-obligation cash offer.
Estimated market value$1,157,900
Get a cash offer in 3 minutes
Find out how much your home could sell for in as little as 3 minutes with a no-obligation cash offer.
Estimated market value
$1,157,900
