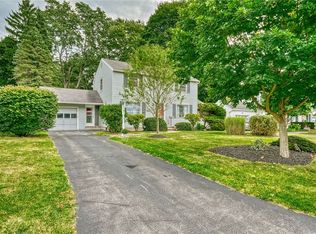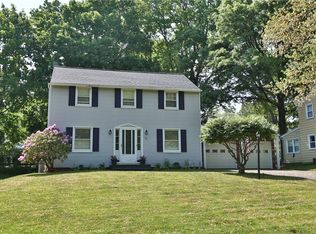BEAUTIFUL UPDATED COLONIAL on a large corner lot 1562 SF 3 Bedroom 1 1/2 bath, Hardwood Floors through-out most of the house. Updated kitchen- new floor and back-splash '19 -with a pantry, stainless steel appliances '18, FR - gas fireplace and a large bay window, first floor 1/2 bath '19, Second floor bath '13. The sliding doors from the LR - to a pool deck and an in ground pool- (new liner and skimmer before closing) fenced in yard and a hot tub!! furnace '15, HWT '10, most new windows '10, Roof '05. MOVE RIGHT IN AND ENJOY!!
This property is off market, which means it's not currently listed for sale or rent on Zillow. This may be different from what's available on other websites or public sources.

