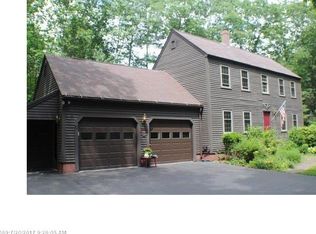Closed
$550,000
6 Oak Way, Lyman, ME 04002
3beds
3,258sqft
Single Family Residence
Built in 1977
1 Acres Lot
$556,600 Zestimate®
$169/sqft
$4,348 Estimated rent
Home value
$556,600
$501,000 - $618,000
$4,348/mo
Zestimate® history
Loading...
Owner options
Explore your selling options
What's special
Welcome to 6 Oak Way in Lyman, a stunning one-owner home nestled in a peaceful neighborhood setting on a beautifully landscaped one-acre lot. This 3 to 4 bedroom, 2.5-bathroom home offers a perfect blend of comfort and convenience, with thoughtful features inside and out.
Step inside to find a spacious kitchen overlooking the inground heated pool and fenced-in backyard, ideal for entertaining or simply enjoying the view. The three-season sunroom provides a perfect retreat, while the first-floor office offers flexibility as a potential first-floor bedroom for one-level living. Cozy up with the pellet stove and propane stove, adding warmth and ambiance to the home. The recreational room in the basement, complete with a pool table, is perfect for gatherings, while three heated garages with storage above and two sheds provide ample space for vehicles, hobbies, and equipment. Surrounded by mature trees, this home offers privacy while still being part of a welcoming community.
Beyond your doorstep, Southern Maine offers an abundance of activities. Explore nearby Kennebunkport's scenic beaches, charming shops, and renowned seafood restaurants. Head to Saco and Biddeford for vibrant downtown areas filled with breweries, cafes, and cultural attractions like the Biddeford Mills Museum and the Saco Museum. Outdoor enthusiasts can enjoy hiking and wildlife spotting at the Kennebunk Plains or take a relaxing paddle along the Saco River. With so much to see and do, and just 10 minutes from the Maine Turnpike, this location offers the perfect mix of tranquility and adventure.
Don't miss your chance to make this well-loved home your own—schedule your showing today!
Zillow last checked: 8 hours ago
Listing updated: May 28, 2025 at 09:06am
Listed by:
Keller Williams Realty
Bought with:
Coldwell Banker Realty
Source: Maine Listings,MLS#: 1619961
Facts & features
Interior
Bedrooms & bathrooms
- Bedrooms: 3
- Bathrooms: 3
- Full bathrooms: 2
- 1/2 bathrooms: 1
Primary bedroom
- Features: Above Garage, Balcony/Deck, Closet, Walk-In Closet(s)
- Level: Second
Bedroom 2
- Features: Closet
- Level: Second
Bedroom 3
- Features: Closet
- Level: Second
Dining room
- Features: Heat Stove
- Level: First
Kitchen
- Features: Kitchen Island, Pantry
- Level: First
Living room
- Features: Heat Stove
- Level: First
Office
- Features: Closet
- Level: First
Heating
- Baseboard
Cooling
- Has cooling: Yes
Appliances
- Included: Cooktop, Dishwasher, Dryer, Microwave, Electric Range, Refrigerator, Washer
Features
- 1st Floor Bedroom, Bathtub, Shower, Storage, Walk-In Closet(s)
- Flooring: Carpet, Tile, Wood
- Basement: Interior Entry,Finished,Full,Unfinished
- Has fireplace: No
Interior area
- Total structure area: 3,258
- Total interior livable area: 3,258 sqft
- Finished area above ground: 2,644
- Finished area below ground: 614
Property
Parking
- Total spaces: 3
- Parking features: Paved, 1 - 4 Spaces, Heated Garage, Storage
- Attached garage spaces: 3
Features
- Patio & porch: Deck, Patio, Porch
Lot
- Size: 1 Acres
- Features: Near Town, Neighborhood, Rural, Level, Open Lot, Landscaped
Details
- Parcel number: LYMNM11L11824
- Zoning: Gen Purpose/Resident
Construction
Type & style
- Home type: SingleFamily
- Architectural style: Cape Cod
- Property subtype: Single Family Residence
Materials
- Wood Frame, Vinyl Siding
- Roof: Shingle
Condition
- Year built: 1977
Utilities & green energy
- Electric: Circuit Breakers
- Sewer: Private Sewer
- Water: Private
Community & neighborhood
Location
- Region: Lyman
Other
Other facts
- Road surface type: Paved
Price history
| Date | Event | Price |
|---|---|---|
| 5/27/2025 | Sold | $550,000+2%$169/sqft |
Source: | ||
| 4/28/2025 | Pending sale | $539,000$165/sqft |
Source: | ||
| 4/26/2025 | Listed for sale | $539,000$165/sqft |
Source: | ||
Public tax history
| Year | Property taxes | Tax assessment |
|---|---|---|
| 2024 | $4,779 +3.4% | $379,000 |
| 2023 | $4,620 +4.2% | $379,000 |
| 2022 | $4,434 +1.9% | $379,000 |
Find assessor info on the county website
Neighborhood: 04002
Nearby schools
GreatSchools rating
- 8/10Lyman Elementary SchoolGrades: PK-5Distance: 2.3 mi
- 6/10Massabesic Middle SchoolGrades: 6-8Distance: 7.9 mi
- 4/10Massabesic High SchoolGrades: 9-12Distance: 7.2 mi

Get pre-qualified for a loan
At Zillow Home Loans, we can pre-qualify you in as little as 5 minutes with no impact to your credit score.An equal housing lender. NMLS #10287.
