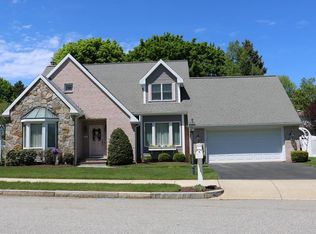Sold for $841,000 on 09/12/23
$841,000
6 Oak Ridge Rd, Stoneham, MA 02180
4beds
2,128sqft
Single Family Residence
Built in 1950
7,296 Square Feet Lot
$978,900 Zestimate®
$395/sqft
$4,321 Estimated rent
Home value
$978,900
$920,000 - $1.06M
$4,321/mo
Zestimate® history
Loading...
Owner options
Explore your selling options
What's special
What a Gem! Spacious pristine lovingly maintained colonial home located in highly desirable Robin Hood school neighborhood on a Cul de sac!!! Short distance to school and Redstone shopping area. Many sensational updates include renovated upscale open concept kitchen with custom cabinets, quartzite counters and beautiful spacious island. Newer full bath on 1st floor with walk-in shower. Formal large DR perfect for entertaining and spacious Living room with fireplace. 1st floor also offers 4th BR or den/office. Beautiful primary suite on 2nd floor with massive walk in closet and bonus sunny alcove for exercise room or office. 2 other large bedrooms on 2nd floor. Lower level offers newer surprise entertainment area with massive built in bar. A Must See with abundant extras!! OFFERS, if any, by Tues. 8/15 at Noon.
Zillow last checked: 8 hours ago
Listing updated: September 13, 2023 at 09:43am
Listed by:
Martha Nappi 781-799-9707,
Berkshire Hathaway HomeServices Commonwealth Real Estate 781-729-7777
Bought with:
Mark Bernardino
Keller Williams Realty Boston-Metro | Back Bay
Source: MLS PIN,MLS#: 73146833
Facts & features
Interior
Bedrooms & bathrooms
- Bedrooms: 4
- Bathrooms: 3
- Full bathrooms: 2
- 1/2 bathrooms: 1
Primary bedroom
- Features: Flooring - Hardwood, Closet - Double
- Level: Second
- Area: 312
- Dimensions: 24 x 13
Bedroom 2
- Features: Closet, Flooring - Hardwood
- Level: Second
- Area: 192
- Dimensions: 16 x 12
Bedroom 3
- Features: Closet, Flooring - Hardwood
- Level: Second
- Area: 132
- Dimensions: 12 x 11
Bedroom 4
- Features: Closet, Flooring - Hardwood
- Level: First
- Area: 132
- Dimensions: 12 x 11
Dining room
- Features: Closet, Flooring - Hardwood
- Area: 165
- Dimensions: 15 x 11
Family room
- Features: Flooring - Laminate, Wet Bar
- Level: Basement
- Area: 374
- Dimensions: 22 x 17
Kitchen
- Features: Flooring - Hardwood, Kitchen Island, Cabinets - Upgraded, Open Floorplan, Recessed Lighting
- Level: First
- Area: 297
- Dimensions: 27 x 11
Living room
- Features: Flooring - Hardwood
- Area: 187
- Dimensions: 17 x 11
Heating
- Central, Baseboard, Oil
Cooling
- Central Air
Features
- Flooring: Wood
- Basement: Full,Partially Finished,Bulkhead
- Number of fireplaces: 1
- Fireplace features: Living Room
Interior area
- Total structure area: 2,128
- Total interior livable area: 2,128 sqft
Property
Parking
- Total spaces: 3
- Parking features: Attached, Storage, Paved Drive, Off Street
- Attached garage spaces: 1
- Uncovered spaces: 2
Lot
- Size: 7,296 sqft
- Features: Level
Details
- Parcel number: 771186
- Zoning: res
Construction
Type & style
- Home type: SingleFamily
- Architectural style: Colonial
- Property subtype: Single Family Residence
Materials
- Frame
- Foundation: Concrete Perimeter
- Roof: Shingle
Condition
- Year built: 1950
Utilities & green energy
- Sewer: Public Sewer
- Water: Public
- Utilities for property: for Electric Range
Community & neighborhood
Community
- Community features: Shopping, Public School
Location
- Region: Stoneham
Price history
| Date | Event | Price |
|---|---|---|
| 9/12/2023 | Sold | $841,000+3.3%$395/sqft |
Source: MLS PIN #73146833 Report a problem | ||
| 8/16/2023 | Contingent | $814,500$383/sqft |
Source: MLS PIN #73146833 Report a problem | ||
| 8/10/2023 | Listed for sale | $814,500$383/sqft |
Source: MLS PIN #73146833 Report a problem | ||
Public tax history
| Year | Property taxes | Tax assessment |
|---|---|---|
| 2025 | $8,302 +7.3% | $811,500 +11.1% |
| 2024 | $7,735 +2.9% | $730,400 +7.9% |
| 2023 | $7,515 +13.4% | $677,000 +6.3% |
Find assessor info on the county website
Neighborhood: 02180
Nearby schools
GreatSchools rating
- 6/10Robin Hood Elementary SchoolGrades: PK-4Distance: 0.2 mi
- 7/10Stoneham Middle SchoolGrades: 5-8Distance: 0.5 mi
- 6/10Stoneham High SchoolGrades: 9-12Distance: 1.6 mi
Schools provided by the listing agent
- Elementary: Robin Hood
Source: MLS PIN. This data may not be complete. We recommend contacting the local school district to confirm school assignments for this home.
Get a cash offer in 3 minutes
Find out how much your home could sell for in as little as 3 minutes with a no-obligation cash offer.
Estimated market value
$978,900
Get a cash offer in 3 minutes
Find out how much your home could sell for in as little as 3 minutes with a no-obligation cash offer.
Estimated market value
$978,900
