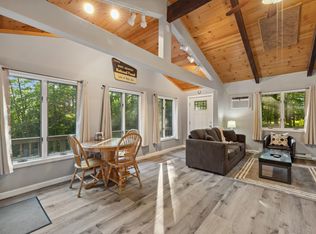IMMACULATELY MAINTAINED EIDELWEISS HOME JUST A SHORT WALK FROM THE COMMUNITY BEACH AND PLAYGROUND. Low maintenance vinyl clapboard exterior with new front porch, new metal roof on front of house and porch, and large back deck looking to seasonal filtered mountain views. House is tastefully designed and decorated featuring a first floor bedroom, full bath, two second floor bedrooms with a full bath. and a full walkout basement with large lockable storage room. Rest of basement is ready to be finished into additional living area, if desired. Living room features vaulted wood ceiling with propane corner fireplace and three skylights, fully applianced kitchen with wood cabinets and pantry, and spacious dining area. This home is ready for new owners. Just minutes to skiing, shopping, swimming, hiking, and boating. Beach rights to all Eidelweiss beaches and, as a town resident, to beautiful Silver Lake.
This property is off market, which means it's not currently listed for sale or rent on Zillow. This may be different from what's available on other websites or public sources.

