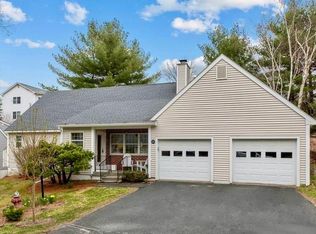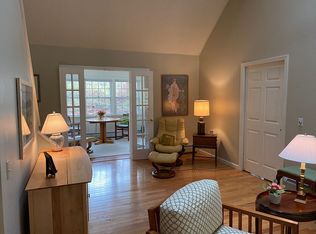Closed
Listed by:
Berna Rexford,
Four Seasons Sotheby's Int'l Realty 603-643-6070
Bought with: Legacy Properties Sotheby's Int'l Realty
$498,000
6 Oak Ridge Road #25, Lebanon, NH 03784
3beds
2,117sqft
Condominium
Built in 1977
-- sqft lot
$573,000 Zestimate®
$235/sqft
$4,029 Estimated rent
Home value
$573,000
$539,000 - $619,000
$4,029/mo
Zestimate® history
Loading...
Owner options
Explore your selling options
What's special
A location of its own and convenient to everything!!!! It is a pleasure to introduce this spacious and light filled unit with an accommodating floor plan that allows for ease of living. A nice convenience is driving into your one car garage and then directly enter the well-designed eat-in kitchen with handsome cupboards, stainless appliances and wood floors. Guests enter by way of the foyer to a large, inviting living room and dining area enhanced with two skylights. Privately set away from the main area are the primary bedroom with ensuite bathroom and second bedroom. The second level with a full bathroom allows you to have a guest space, office space, or just a getaway space. Additionally, there are mini split units, a new top of the line Viessmann boiler and a full basement offering storage, a workshop area or hobby room; basement has access to the outside. Not to forget there is a private deck for outdoor enjoyment. This is a must see, it speaks to many lifestyles!!! There is a one time buy in fee of 0.75% of the sales price due at closing.
Zillow last checked: 8 hours ago
Listing updated: December 06, 2023 at 07:35am
Listed by:
Berna Rexford,
Four Seasons Sotheby's Int'l Realty 603-643-6070
Bought with:
Legacy Properties Sotheby's Int'l Realty
Source: PrimeMLS,MLS#: 4975808
Facts & features
Interior
Bedrooms & bathrooms
- Bedrooms: 3
- Bathrooms: 4
- Full bathrooms: 2
- 3/4 bathrooms: 1
- 1/4 bathrooms: 1
Heating
- Propane, Baseboard, Electric, Hot Water, Mini Split
Cooling
- Mini Split
Appliances
- Included: Electric Cooktop, Dishwasher, Dryer, Microwave, Wall Oven, Refrigerator, Washer, Domestic Water Heater, Electric Water Heater, Owned Water Heater
- Laundry: 1st Floor Laundry
Features
- Cathedral Ceiling(s), Dining Area, Living/Dining, Primary BR w/ BA, Walk-In Closet(s)
- Flooring: Laminate, Slate/Stone, Wood
- Windows: Skylight(s)
- Basement: Bulkhead,Concrete,Concrete Floor,Full,Interior Stairs,Sump Pump,Unfinished,Interior Entry
- Has fireplace: Yes
- Fireplace features: Gas
Interior area
- Total structure area: 3,465
- Total interior livable area: 2,117 sqft
- Finished area above ground: 2,117
- Finished area below ground: 0
Property
Parking
- Total spaces: 2
- Parking features: Paved, Auto Open, Garage, Parking Spaces 2, Visitor, Attached
- Garage spaces: 1
Features
- Levels: One and One Half
- Stories: 1
- Exterior features: Deck
Lot
- Features: Condo Development, Landscaped, Level, Sloped, Trail/Near Trail
Details
- Parcel number: LBANM4B23L2511
- Zoning description: R3
Construction
Type & style
- Home type: Condo
- Architectural style: Cape,Contemporary
- Property subtype: Condominium
Materials
- Wood Frame, Brick Exterior, Clapboard Exterior, Vinyl Exterior
- Foundation: Concrete, Poured Concrete
- Roof: Asphalt Shingle
Condition
- New construction: No
- Year built: 1977
Utilities & green energy
- Electric: Circuit Breakers
- Sewer: Public Sewer
- Utilities for property: Cable, Phone Available
Community & neighborhood
Security
- Security features: Carbon Monoxide Detector(s), Smoke Detector(s)
Location
- Region: West Lebanon
HOA & financial
Other financial information
- Additional fee information: Fee: $490
Other
Other facts
- Road surface type: Paved
Price history
| Date | Event | Price |
|---|---|---|
| 12/5/2023 | Sold | $498,000+0.6%$235/sqft |
Source: | ||
| 10/31/2023 | Contingent | $495,000$234/sqft |
Source: | ||
| 10/27/2023 | Listed for sale | $495,000+15.3%$234/sqft |
Source: | ||
| 1/7/2022 | Sold | $429,500-4.3%$203/sqft |
Source: | ||
| 11/22/2021 | Contingent | $449,000$212/sqft |
Source: | ||
Public tax history
| Year | Property taxes | Tax assessment |
|---|---|---|
| 2024 | $10,862 +8.2% | $413,300 |
| 2023 | $10,035 +5.4% | $413,300 |
| 2022 | $9,522 +18.6% | $413,300 +56.4% |
Find assessor info on the county website
Neighborhood: 03784
Nearby schools
GreatSchools rating
- 5/10Lebanon Middle SchoolGrades: 5-8Distance: 4.8 mi
- 7/10Lebanon High SchoolGrades: 9-12Distance: 3.2 mi
- 7/10Mt. Lebanon SchoolGrades: PK-4Distance: 2.7 mi
Schools provided by the listing agent
- Elementary: Mount Lebanon School
- Middle: Lebanon Middle School
- High: Lebanon High School
- District: Lebanon School District
Source: PrimeMLS. This data may not be complete. We recommend contacting the local school district to confirm school assignments for this home.

Get pre-qualified for a loan
At Zillow Home Loans, we can pre-qualify you in as little as 5 minutes with no impact to your credit score.An equal housing lender. NMLS #10287.

