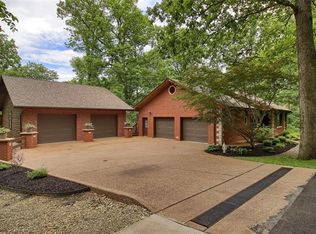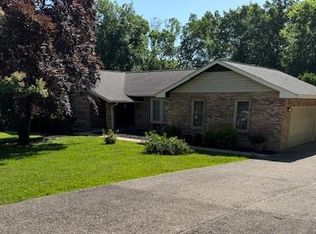Closed
Listing Provided by:
Robert J Peterson 636-584-2172,
Nettwork Global
Bought with: Route 66, REALTORS
Price Unknown
6 Oak Ridge Dr, Washington, MO 63090
5beds
3,320sqft
Single Family Residence
Built in 1990
3 Acres Lot
$581,000 Zestimate®
$--/sqft
$2,546 Estimated rent
Home value
$581,000
$343,000 - $982,000
$2,546/mo
Zestimate® history
Loading...
Owner options
Explore your selling options
What's special
Nestled on a private country road in beautiful Washington, Missouri, 6 Oak Ridge Dr. is a spectacular five-bedroom, 4.5-bathroom custom brick home set on three serene acres. This stunning property offers exceptional curb appeal with a spacious two-car garage, large parking area, and attractive landscaping.
A welcoming foyer leads you into the heart of the home where you’ll find a gorgeous kitchen featuring a large bar area, abundant cabinetry, a generous walk-in pantry, stainless steel appliances, and a sunny breakfast nook. Just past the kitchen, a breathtaking great room awaits with soaring ceilings, expansive windows, and a dramatic stone fireplace—perfect for holiday gatherings. The main level also offers a formal dining room, a cozy office tucked in the corner, a spacious laundry area, and a beautiful optional primary suite with its own wood-burning fireplace and full bath.
Upstairs, two guest bedrooms share a convenient Jack-and-Jill bath, while a large secondary suite boasts two walk-in closets and a luxurious bath with skylight, walk-in shower, and jetted tub.
The finished lower level is designed for entertaining with a brick fireplace, full bath, and an additional bedroom. Finally, step outside to enjoy peaceful forest views from the expansive rear deck featuring a covered area and screened porch—ideal for relaxing year-round.
Zillow last checked: 8 hours ago
Listing updated: November 12, 2025 at 05:45pm
Listing Provided by:
Robert J Peterson 636-584-2172,
Nettwork Global
Bought with:
Kathy M Bullock, 2015039725
Route 66, REALTORS
Source: MARIS,MLS#: 25063761 Originating MLS: St. Charles County Association of REALTORS
Originating MLS: St. Charles County Association of REALTORS
Facts & features
Interior
Bedrooms & bathrooms
- Bedrooms: 5
- Bathrooms: 5
- Full bathrooms: 4
- 1/2 bathrooms: 1
- Main level bathrooms: 2
- Main level bedrooms: 1
Cooling
- Ceiling Fan(s), Central Air, Dual
Appliances
- Included: Dishwasher, Disposal, Electric Oven, Range, Refrigerator
- Laundry: Electric Dryer Hookup, Laundry Room, Main Level, Sink, Washer Hookup
Features
- Bar, Breakfast Bar, Breakfast Room, Ceiling Fan(s), Central Vacuum, Crown Molding, Double Vanity, Eat-in Kitchen, Entrance Foyer, High Ceilings, Laminate Counters, Natural Woodwork, Separate Dining, Separate Shower, Shower, Special Millwork, Tub, Vaulted Ceiling(s), Walk-In Closet(s), Workshop/Hobby Area
- Flooring: Carpet, Hardwood, Luxury Vinyl
- Doors: Atrium Door(s), French Doors, Storm Door(s)
- Has basement: Yes
- Number of fireplaces: 4
- Fireplace features: Basement, Bedroom, Decorative, Den, Double Sided, Master Bedroom
Interior area
- Total structure area: 3,320
- Total interior livable area: 3,320 sqft
- Finished area above ground: 2,320
- Finished area below ground: 1,000
Property
Parking
- Total spaces: 2
- Parking features: Garage - Attached
- Attached garage spaces: 2
Features
- Levels: Two
- Patio & porch: Covered, Deck, Enclosed, Patio, Rear Porch
- Exterior features: Balcony, Kennel, Private Yard, Storage
- Fencing: None
Lot
- Size: 3 Acres
- Features: Back Yard, Front Yard, Gentle Sloping, Heavy Woods, Many Trees, Private, Secluded
Details
- Parcel number: 1711100004006040
- Special conditions: Standard
Construction
Type & style
- Home type: SingleFamily
- Architectural style: Ranch/2 story
- Property subtype: Single Family Residence
Materials
- Brick
- Roof: Architectural Shingle
Condition
- Year built: 1990
Utilities & green energy
- Electric: Single Phase
- Sewer: Septic Tank
- Water: Well
Community & neighborhood
Location
- Region: Washington
- Subdivision: Forest Hills Estates
HOA & financial
HOA
- Has HOA: Yes
- HOA fee: $400 annually
- Amenities included: None
- Services included: Maintenance Parking/Roads
- Association name: Forest Hills Estates
Other
Other facts
- Listing terms: Cash,Conventional,FHA,USDA Loan,VA Loan
Price history
| Date | Event | Price |
|---|---|---|
| 11/12/2025 | Sold | -- |
Source: | ||
| 9/29/2025 | Pending sale | $575,000$173/sqft |
Source: | ||
| 9/26/2025 | Listed for sale | $575,000$173/sqft |
Source: | ||
| 9/21/2025 | Pending sale | $575,000$173/sqft |
Source: | ||
| 9/19/2025 | Listed for sale | $575,000-0.9%$173/sqft |
Source: | ||
Public tax history
| Year | Property taxes | Tax assessment |
|---|---|---|
| 2024 | $4,501 +0.4% | $81,252 +0.2% |
| 2023 | $4,484 -5% | $81,064 -4.6% |
| 2022 | $4,721 +0% | $84,981 |
Find assessor info on the county website
Neighborhood: 63090
Nearby schools
GreatSchools rating
- 8/10Clearview Elementary SchoolGrades: K-6Distance: 1.9 mi
- 5/10Washington Middle SchoolGrades: 7-8Distance: 3.5 mi
- 7/10Washington High SchoolGrades: 9-12Distance: 3.6 mi
Schools provided by the listing agent
- Elementary: Clearview Elem.
- Middle: Washington Middle
- High: Washington High
Source: MARIS. This data may not be complete. We recommend contacting the local school district to confirm school assignments for this home.
Get a cash offer in 3 minutes
Find out how much your home could sell for in as little as 3 minutes with a no-obligation cash offer.
Estimated market value$581,000
Get a cash offer in 3 minutes
Find out how much your home could sell for in as little as 3 minutes with a no-obligation cash offer.
Estimated market value
$581,000

