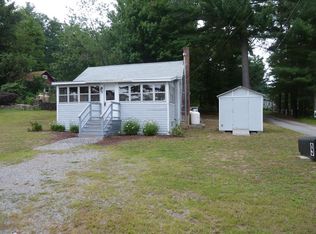****OPEN HOUSE CANCELLED SUNDAY****Highly desirable unit in Oak Ridge Drive Condominium located minutes from popular Maynard Village. At street level, this unique unit has no steps for entry into the warm foyer. Picture yourself relaxing on the back deck enjoying the open area overlooking the wooded area made for peace and serenity from the busy world. The first floor features hardwood flooring with an open floor plan combining the dining and family rooms. The second level features two generous bedrooms and a versatile walk up third floor for that desired private home office area with fireplace or play area. The walk out basement is finished with laundry room, access to a paver patio and open grass area beyond. The furnace, AC unit, and hot water tank were all replaced in 2016. The building has maintenance free vinyl siding and the roof is 3 years old. Parking is located at #60 & #66 with ample visitor parking for guests.
This property is off market, which means it's not currently listed for sale or rent on Zillow. This may be different from what's available on other websites or public sources.
