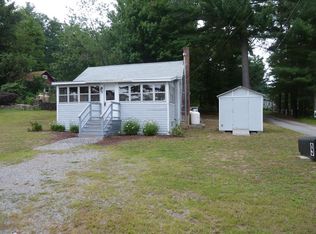Stunning, renovated townhome located minutes from desired Maynard Village. Take one step into this gorgeous unit with 4 levels of high quality living area featuring a walk out basement to private cobblestone patio over looking wooded backdrop. The kitchen features cherry inset cabinets, granite counters, and tumbled marble backsplash, accompanying stainless steel appliances. The living room/dining room main level is open concept with new Anderson Slider to the rear deck, and completed with a beautiful bathroom. Second level continues the gleaming hard wood flooring and features a rear facing master bedroom with lux en-suite bathroom with granite counters, white inset cabinets, soaking tub, and gorgeous tiled shower. The third floor is the desired home office with newer carpet, wood burning fireplace, and storage. Walkout basement features high quality Owens Corning basement system with Anderson Slider. Harvey windows with Hunter Douglas blinds throughout this can't miss home.
This property is off market, which means it's not currently listed for sale or rent on Zillow. This may be different from what's available on other websites or public sources.
