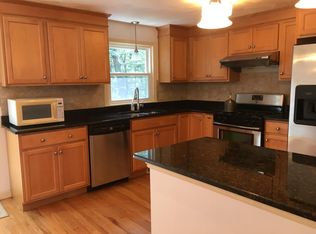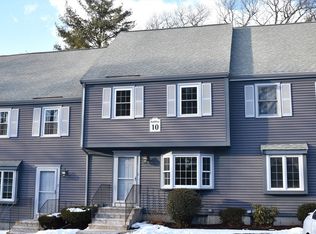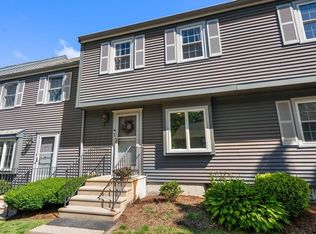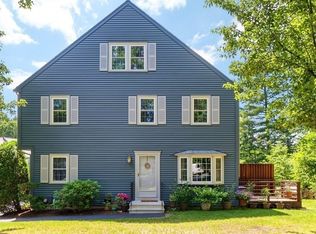Sold for $485,000
$485,000
6 Oak Ridge Dr Unit 2, Maynard, MA 01754
3beds
1,930sqft
Condominium, Townhouse
Built in 1985
-- sqft lot
$485,400 Zestimate®
$251/sqft
$2,907 Estimated rent
Home value
$485,400
$456,000 - $515,000
$2,907/mo
Zestimate® history
Loading...
Owner options
Explore your selling options
What's special
* OFFERS DUE SUNDAY 2:00 3/17 * Discover the effortless life style you've been looking for in this beautiful 3 bedroom, 1.5 bath townhouse boasting over 2000sf of living. Tucked away in a prime location of Oak Ridge Condominiums, the peaceful private setting will be tough to beat anywhere. Inside enjoy four levels of finished space including a finished walk-out lower level all of the way up to a cozy third-floor bedroom retreat with fireplace. Many recent updates include the completely renovated kitchen with new appliances, a new half bath, new vinyl flooring throughout the main level, newly added recessed lighting, and updated windows and doors. Wouldn't you love to wake up each day to stunning wooded views, to enjoy relaxing on your private deck, to spend warm summer days around the association's pool, and to take advantage of a convenient location just minutes to the Acton MBTA station, charming downtown Maynard, the dog park and all that the Boston area has to offer? Call now!
Zillow last checked: 8 hours ago
Listing updated: June 04, 2024 at 06:56pm
Listed by:
Jennifer McMorran 508-930-5259,
Keller Williams Elite 508-695-4545
Bought with:
Sheila Desa
RE/MAX American Dream
Source: MLS PIN,MLS#: 73211576
Facts & features
Interior
Bedrooms & bathrooms
- Bedrooms: 3
- Bathrooms: 2
- Full bathrooms: 1
- 1/2 bathrooms: 1
Primary bedroom
- Features: Closet, Flooring - Wall to Wall Carpet, Window(s) - Picture, Recessed Lighting
- Level: Second
Bedroom 2
- Features: Closet, Flooring - Wall to Wall Carpet
- Level: Second
Bedroom 3
- Features: Fireplace, Closet, Flooring - Wall to Wall Carpet
- Level: Third
Dining room
- Features: Flooring - Vinyl, Open Floorplan
- Level: First
Family room
- Features: Flooring - Wall to Wall Carpet, Exterior Access, Open Floorplan, Slider
- Level: Basement
Kitchen
- Features: Flooring - Vinyl, Countertops - Stone/Granite/Solid, Recessed Lighting, Stainless Steel Appliances
- Level: First
Living room
- Features: Flooring - Vinyl, Balcony / Deck, Deck - Exterior, Open Floorplan, Recessed Lighting, Slider, Gas Stove
- Level: First
Heating
- Forced Air, Natural Gas
Cooling
- Central Air
Appliances
- Included: Range, Dishwasher, Microwave, Refrigerator, Washer, Dryer
- Laundry: Flooring - Stone/Ceramic Tile, In Basement, In Unit
Features
- Flooring: Vinyl, Carpet
- Has basement: Yes
- Number of fireplaces: 2
- Fireplace features: Living Room
Interior area
- Total structure area: 1,930
- Total interior livable area: 1,930 sqft
Property
Parking
- Total spaces: 2
- Parking features: Assigned
- Uncovered spaces: 2
Features
- Patio & porch: Deck
- Exterior features: Deck
- Pool features: Association, In Ground
Details
- Parcel number: M:021.0 P:006.2,3637036
- Zoning: RES
Construction
Type & style
- Home type: Townhouse
- Property subtype: Condominium, Townhouse
Condition
- Year built: 1985
Utilities & green energy
- Sewer: Public Sewer
- Water: Public
Community & neighborhood
Location
- Region: Maynard
HOA & financial
HOA
- HOA fee: $395 monthly
- Amenities included: Pool
- Services included: Insurance, Maintenance Structure, Road Maintenance, Maintenance Grounds, Snow Removal
Price history
| Date | Event | Price |
|---|---|---|
| 6/4/2024 | Sold | $485,000+5.5%$251/sqft |
Source: MLS PIN #73211576 Report a problem | ||
| 3/19/2024 | Contingent | $459,900$238/sqft |
Source: MLS PIN #73211576 Report a problem | ||
| 3/13/2024 | Listed for sale | $459,900+87.7%$238/sqft |
Source: MLS PIN #73211576 Report a problem | ||
| 8/3/2016 | Sold | $245,000-2%$127/sqft |
Source: Public Record Report a problem | ||
| 4/25/2016 | Pending sale | $249,900$129/sqft |
Source: BERKSHIRE HATHAWAY HOMESERVICES N.E. PRIME PROPERTIES #71986404 Report a problem | ||
Public tax history
| Year | Property taxes | Tax assessment |
|---|---|---|
| 2025 | $7,248 +6.9% | $406,500 +7.2% |
| 2024 | $6,782 +4.8% | $379,300 +11.2% |
| 2023 | $6,471 +4.1% | $341,100 +12.6% |
Find assessor info on the county website
Neighborhood: 01754
Nearby schools
GreatSchools rating
- 7/10Fowler SchoolGrades: 4-8Distance: 1 mi
- 7/10Maynard High SchoolGrades: 9-12Distance: 0.8 mi
- 5/10Green Meadow SchoolGrades: PK-3Distance: 1 mi
Get a cash offer in 3 minutes
Find out how much your home could sell for in as little as 3 minutes with a no-obligation cash offer.
Estimated market value$485,400
Get a cash offer in 3 minutes
Find out how much your home could sell for in as little as 3 minutes with a no-obligation cash offer.
Estimated market value
$485,400



