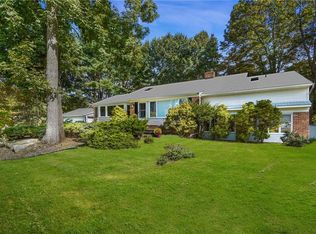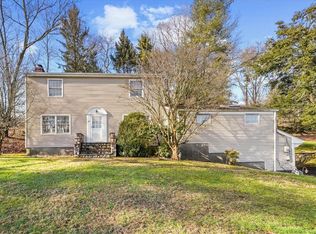Sold for $1,325,000 on 07/17/25
$1,325,000
6 Noyes Road, Mount Kisco, NY 10549
4beds
4,192sqft
Single Family Residence, Residential
Built in 1955
1 Acres Lot
$1,364,200 Zestimate®
$316/sqft
$8,281 Estimated rent
Home value
$1,364,200
$1.23M - $1.51M
$8,281/mo
Zestimate® history
Loading...
Owner options
Explore your selling options
What's special
Sprawling ranch on a prime corner, one-acre lot surrounded by pretty yards all around. Chappaqua schools and train. Ideal for mother/daughter or in-law setup. Covered, rocking-chair front porch leads to a welcoming entry foyer. A powder room is tucked aside. Spacious and gracious living room adorned with an extra-large picture window display, wood-burning fireplace, built-in cabinetry, recessed lighting and hardwood flooring. Adjoining is the holiday-sized rear-corner, formal dining room offering its own views to the landscaped yard. The chef's portion of the eat-in kitchen is outfitted with a Whirlpool range with gas, four-burner stovetop; Whirlpool refrigerator/freezer; double in-wall ovens; microwave oven; Bosch dishwasher; granite countertops, and traditional window above its stainless-steel sink with single-handle pull-down spray faucet. A small peninsula borders the windowed breakfast area served by built-in corner display shelving & cabinetry. Off the kitchen lies the comfy and inviting family room, warmed by a large, brick-front, wood-burning fireplace, illuminated by extra-large, front- and side-facing windows. Set quietly away from the public spaces, the private quarters are composed of four spacious bedrooms, each with recessed lighting and hardwood flooring, including the king-sized primary suite, which enjoys its own private bath en-suite, walk-in closet, and three windows on two exposures. A hall bath with shower over a bathtub services the other three bedrooms. Completing the 2,434 sq ft main level is the brightly windowed mud room with doors to the patio and attached 2-car garage. The full, finished, 1,758 sq ft walk-out lower-level is practically an apartment unto itself. A central large room is flanked by a massive recreation room on one side, and a private, home office with alcove on the other. A full bath, an over-sized laundry room, and additional storage spaces complete the lower level. A covered walkway leads from the walk-out lower-level to the detached 2-car garage. Serviced by natural gas fuels for heat & stovetop and municipal water. Lovely landscaping envelopes the residence with blooms varying among the seasons. Ample space for play or relaxation. Sweeping front lawn. Wide, fenced back yard, great for furry family members. Extreme versatility, practically two homes in one. Lower level is also ideal for running a business from home, i.e., live upstairs, work downstairs. Two garages provide motor enthusiasts or hobbyists with needed space to work. All quietly set at the intersection of two cul-de-sac streets. Welcome home.
Zillow last checked: 8 hours ago
Listing updated: July 17, 2025 at 07:06pm
Listed by:
Stacy Levey 914-400-3962,
William Raveis-New York, LLC 914-238-0505
Bought with:
Zachary Zweibon, 10401360363
Compass Greater NY, LLC
Source: OneKey® MLS,MLS#: 848425
Facts & features
Interior
Bedrooms & bathrooms
- Bedrooms: 4
- Bathrooms: 4
- Full bathrooms: 3
- 1/2 bathrooms: 1
Heating
- Ducts, Forced Air
Cooling
- Central Air
Appliances
- Included: Dishwasher, Dryer, Electric Oven, Freezer, Gas Range, Refrigerator, Washer, Gas Water Heater
- Laundry: Gas Dryer Hookup, In Basement, Laundry Room, Washer Hookup
Features
- First Floor Bedroom, First Floor Full Bath, Eat-in Kitchen, Entrance Foyer, Formal Dining, In-Law Floorplan, Primary Bathroom, Storage
- Flooring: Carpet, Hardwood, Tile
- Windows: New Windows
- Basement: Finished,Full,Walk-Out Access
- Attic: Pull Stairs,Unfinished
- Number of fireplaces: 2
- Fireplace features: Family Room, Living Room, Wood Burning
Interior area
- Total structure area: 4,192
- Total interior livable area: 4,192 sqft
Property
Parking
- Total spaces: 4
- Parking features: Attached, Detached, Garage, Garage Door Opener
- Garage spaces: 4
Features
- Levels: Two
- Patio & porch: Covered, Patio, Porch
- Exterior features: Basketball Hoop
- Fencing: Back Yard
Lot
- Size: 1 Acres
- Features: Back Yard, Corner Lot, Front Yard, Landscaped, Level, Near Public Transit
Details
- Additional structures: Garage(s)
- Parcel number: 3600071018000010000034
- Special conditions: None
- Other equipment: Generator
Construction
Type & style
- Home type: SingleFamily
- Architectural style: Ranch
- Property subtype: Single Family Residence, Residential
Condition
- Year built: 1955
Utilities & green energy
- Sewer: Septic Tank
- Water: Public
- Utilities for property: Cable Connected, Electricity Connected, Trash Collection Public, Water Connected
Community & neighborhood
Security
- Security features: Security System, Smoke Detector(s)
Location
- Region: Mount Kisco
Other
Other facts
- Listing agreement: Exclusive Right To Sell
Price history
| Date | Event | Price |
|---|---|---|
| 7/17/2025 | Sold | $1,325,000+8.2%$316/sqft |
Source: | ||
| 5/9/2025 | Pending sale | $1,225,000$292/sqft |
Source: | ||
| 4/25/2025 | Listed for sale | $1,225,000+172.2%$292/sqft |
Source: | ||
| 5/24/2022 | Sold | $450,000-39.9%$107/sqft |
Source: Public Record Report a problem | ||
| 6/19/2017 | Sold | $748,500-0.1%$179/sqft |
Source: | ||
Public tax history
| Year | Property taxes | Tax assessment |
|---|---|---|
| 2024 | -- | $141,375 |
| 2023 | -- | $141,375 |
| 2022 | -- | $141,375 |
Find assessor info on the county website
Neighborhood: 10549
Nearby schools
GreatSchools rating
- 10/10Seven Bridges Middle SchoolGrades: 5-8Distance: 1.6 mi
- 10/10Horace Greeley High SchoolGrades: 9-12Distance: 2.6 mi
Schools provided by the listing agent
- Elementary: Westorchard
- Middle: Seven Bridges Middle School
- High: Horace Greeley High School
Source: OneKey® MLS. This data may not be complete. We recommend contacting the local school district to confirm school assignments for this home.

