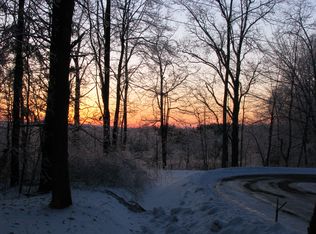Closed
$355,000
6 Nottingham Dr, Ithaca, NY 14850
3beds
1,944sqft
Single Family Residence
Built in 1972
1.74 Acres Lot
$404,800 Zestimate®
$183/sqft
$2,925 Estimated rent
Home value
$404,800
$381,000 - $429,000
$2,925/mo
Zestimate® history
Loading...
Owner options
Explore your selling options
What's special
Wooded privacy just a few minutes to Cornell! Just in time for summer fun come home to this exceptional contemporary off Snyder Hill Rd in the Sherwood Forest. So much love resonates through the house and into the gardens, with a newly updated Kitchen, a new main level full bath, and a 14' x 16' deck that is a gateway to large backyard garden. The open dining-living room welcomes any festivity that naturally will overflow onto the deck and perhaps into the hot tub!. Three bedrooms upstairs with full bath, this house is in move-in condition. Primary room has cedar-lined walk-in closet. Lower level could be family guest room with its own bath plus workshop. Don't miss the fantastic 2 story playhouse. Two car garage with room for work/storage. Quiet road ideal for walks & biking. Minutes to Cornell and East Hill Plaza, downtown, Ithaca College and state parks, Caroline Elementary School in the ICSD.
Zillow last checked: 8 hours ago
Listing updated: December 06, 2023 at 04:34am
Listed by:
Ellen Morris-Knower 607-244-4814,
Howard Hanna S Tier Inc
Bought with:
Oscar Gile, 10301212631
Berkshire Hathaway HomeServices Heritage Realty
Source: NYSAMLSs,MLS#: IB408769 Originating MLS: Ithaca Board of Realtors
Originating MLS: Ithaca Board of Realtors
Facts & features
Interior
Bedrooms & bathrooms
- Bedrooms: 3
- Bathrooms: 3
- Full bathrooms: 2
- 1/2 bathrooms: 1
Bedroom 1
- Level: Lower
- Dimensions: 13 x 13
Bedroom 1
- Level: Lower
- Dimensions: 13.00 x 13.00
Bedroom 2
- Dimensions: 15 x 17
Bedroom 2
- Dimensions: 12 x 15
Bedroom 2
- Level: Lower
- Dimensions: 24 x 15
Bedroom 2
- Dimensions: 17 x 14
Bedroom 2
- Dimensions: 8 x 15
Bedroom 2
- Level: Lower
- Dimensions: 11 x 19
Bedroom 2
- Dimensions: 10 x 15
Bedroom 2
- Dimensions: 17.00 x 14.00
Bedroom 2
- Level: Lower
- Dimensions: 11.00 x 19.00
Bedroom 2
- Dimensions: 8.00 x 15.00
Bedroom 2
- Dimensions: 10.00 x 15.00
Bedroom 2
- Dimensions: 15.00 x 17.00
Bedroom 2
- Dimensions: 12.00 x 15.00
Bedroom 2
- Level: Lower
- Dimensions: 24.00 x 15.00
Workshop
- Dimensions: 13 x 14
Workshop
- Dimensions: 12 x 11
Workshop
- Dimensions: 12.00 x 11.00
Workshop
- Dimensions: 13.00 x 14.00
Heating
- Ductless, Electric, Heat Pump, Baseboard
Cooling
- Ductless, Heat Pump
Appliances
- Included: Dishwasher, Exhaust Fan, Gas Oven, Gas Range, Microwave, Refrigerator, Range Hood, Washer
Features
- Cedar Closet(s), Den, Home Office
- Flooring: Carpet, Ceramic Tile, Hardwood, Laminate, Varies
- Basement: Full,Partially Finished
Interior area
- Total structure area: 1,944
- Total interior livable area: 1,944 sqft
Property
Parking
- Total spaces: 2
- Parking features: Attached, Garage
- Attached garage spaces: 2
Features
- Levels: Two
- Stories: 2
- Patio & porch: Deck
- Exterior features: Deck, Hot Tub/Spa
- Has spa: Yes
Lot
- Size: 1.74 Acres
- Dimensions: 250 x 300
Details
- Additional structures: Shed(s), Storage
- Parcel number: 502489 74.119.41
Construction
Type & style
- Home type: SingleFamily
- Architectural style: Contemporary,Two Story
- Property subtype: Single Family Residence
Materials
- Aluminum Siding, Frame, Steel Siding
- Foundation: Block
- Roof: Asphalt
Condition
- Year built: 1972
Utilities & green energy
- Sewer: Septic Tank
- Water: Well
Green energy
- Energy efficient items: Windows
Community & neighborhood
Location
- Region: Ithaca
Other
Other facts
- Listing terms: Conventional
Price history
| Date | Event | Price |
|---|---|---|
| 9/6/2023 | Sold | $355,000$183/sqft |
Source: | ||
| 9/5/2023 | Pending sale | $355,000$183/sqft |
Source: | ||
| 8/23/2023 | Contingent | $355,000$183/sqft |
Source: | ||
| 8/8/2023 | Pending sale | $355,000$183/sqft |
Source: | ||
| 7/19/2023 | Contingent | $355,000$183/sqft |
Source: | ||
Public tax history
| Year | Property taxes | Tax assessment |
|---|---|---|
| 2024 | -- | $355,000 +25.4% |
| 2023 | -- | $283,000 +10.1% |
| 2022 | -- | $257,000 +4.9% |
Find assessor info on the county website
Neighborhood: 14850
Nearby schools
GreatSchools rating
- 6/10Caroline Elementary SchoolGrades: PK-5Distance: 1.7 mi
- 5/10Dewitt Middle SchoolGrades: 6-8Distance: 5.9 mi
- 9/10Ithaca Senior High SchoolGrades: 9-12Distance: 6.2 mi
Schools provided by the listing agent
- Elementary: Caroline Elementary
- Middle: Dewitt Middle
- District: Ithaca
Source: NYSAMLSs. This data may not be complete. We recommend contacting the local school district to confirm school assignments for this home.
