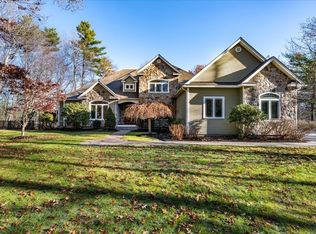Closed
Listed by:
Cynthia Popsie,
Century 21 Circa 72 Inc. 603-224-3377
Bought with: Re/Max Innovative Properties - Windham
$987,000
6 Northview Terrace, Hooksett, NH 03106
5beds
3,946sqft
Single Family Residence
Built in 2006
1.94 Acres Lot
$1,035,800 Zestimate®
$250/sqft
$5,024 Estimated rent
Home value
$1,035,800
$984,000 - $1.09M
$5,024/mo
Zestimate® history
Loading...
Owner options
Explore your selling options
What's special
This stunning 5-bedroom colonial has the full package, with expansive hillside views overlooking Heads Pond in the sought-after neighborhood of Carriage Hill Estates. Upon approach you will appreciate the elegant palladium window complimented by custom stonework. The front entrance continues to impress with a 2-story grand foyer, gleaming hardwood floors, and crafted detailed moldings and columns. The ultimate in open concept living featuring a spacious kitchen including granite countertops, professional hood, cooktop, and wall oven. The kitchen opens to a sun filled dining area and large family room with a gas fireplace and offers access to the rear deck; great for entertaining. The windows throughout the first floor frame the gorgeous views. An office and formal dining room are accented with wainscotting. The second floor offers a large master suite with vaulted ceilings, private bath, whirlpool tub, shower, and walk-in closet. There are 3 additional spacious bedrooms and a hall bath. In addition, this home also offers an amazing in-law suite located in the walk-out lower level, featuring a kitchen with cherry cabinets and granite countertops, family room with gas fireplace, full bath, and work-out room. All nestles on a well-manicured 1.94 acre lot with radiant perennial gardens. Enjoy your private backyard or take a stroll along the Heads Pond Trail. Public water, sewer, and natural gas. Great commuter location.
Zillow last checked: 8 hours ago
Listing updated: June 16, 2023 at 03:20pm
Listed by:
Cynthia Popsie,
Century 21 Circa 72 Inc. 603-224-3377
Bought with:
Anna Kerr
Re/Max Innovative Properties - Windham
Source: PrimeMLS,MLS#: 4949701
Facts & features
Interior
Bedrooms & bathrooms
- Bedrooms: 5
- Bathrooms: 4
- Full bathrooms: 3
- 1/2 bathrooms: 1
Heating
- Natural Gas, Forced Air
Cooling
- Central Air
Appliances
- Included: Electric Cooktop, Dishwasher, Dryer, Range Hood, Wall Oven, Refrigerator, Washer, Natural Gas Water Heater
- Laundry: 1st Floor Laundry
Features
- Cathedral Ceiling(s), In-Law Suite, Kitchen/Dining, Kitchen/Family, Primary BR w/ BA
- Flooring: Carpet, Hardwood, Tile
- Basement: Finished,Full,Walkout,Walk-Out Access
- Number of fireplaces: 2
- Fireplace features: Gas, 2 Fireplaces
Interior area
- Total structure area: 4,018
- Total interior livable area: 3,946 sqft
- Finished area above ground: 2,702
- Finished area below ground: 1,244
Property
Parking
- Total spaces: 2
- Parking features: Paved, Attached
- Garage spaces: 2
Features
- Levels: Two
- Stories: 2
- Exterior features: Deck
- Has spa: Yes
- Spa features: Bath
- Has view: Yes
- View description: Mountain(s), Water
- Water view: Water
Lot
- Size: 1.94 Acres
- Features: Landscaped, Subdivided, Walking Trails
Details
- Parcel number: HOOKM6B22L17
- Zoning description: MDR
- Other equipment: Standby Generator
Construction
Type & style
- Home type: SingleFamily
- Architectural style: Colonial
- Property subtype: Single Family Residence
Materials
- Wood Frame, Stone Exterior, Vinyl Siding
- Foundation: Concrete
- Roof: Architectural Shingle
Condition
- New construction: No
- Year built: 2006
Utilities & green energy
- Electric: 200+ Amp Service, Circuit Breakers
- Sewer: Public Sewer
- Utilities for property: Cable
Community & neighborhood
Location
- Region: Hooksett
HOA & financial
Other financial information
- Additional fee information: Fee: $500
Price history
| Date | Event | Price |
|---|---|---|
| 6/16/2023 | Sold | $987,000+6.7%$250/sqft |
Source: | ||
| 4/25/2023 | Contingent | $925,000$234/sqft |
Source: | ||
| 4/22/2023 | Listed for sale | $925,000+83.2%$234/sqft |
Source: | ||
| 9/12/2014 | Sold | $504,900-1%$128/sqft |
Source: Public Record | ||
| 7/9/2014 | Listed for sale | $509,900$129/sqft |
Source: Keller Williams Realty Metropolitan #4369709 | ||
Public tax history
| Year | Property taxes | Tax assessment |
|---|---|---|
| 2024 | $14,397 +6.1% | $848,900 |
| 2023 | $13,565 +16.1% | $848,900 +74.8% |
| 2022 | $11,679 +6.8% | $485,600 |
Find assessor info on the county website
Neighborhood: 03106
Nearby schools
GreatSchools rating
- 7/10Hooksett Memorial SchoolGrades: 3-5Distance: 2 mi
- 7/10David R. Cawley Middle SchoolGrades: 6-8Distance: 3.6 mi
- NAFred C. Underhill SchoolGrades: PK-2Distance: 3.9 mi
Schools provided by the listing agent
- Elementary: Hooksett Memorial School
- Middle: David R. Cawley Middle Sch
- District: Hooksett School District
Source: PrimeMLS. This data may not be complete. We recommend contacting the local school district to confirm school assignments for this home.

Get pre-qualified for a loan
At Zillow Home Loans, we can pre-qualify you in as little as 5 minutes with no impact to your credit score.An equal housing lender. NMLS #10287.
