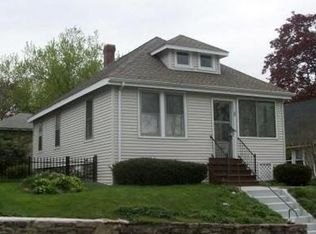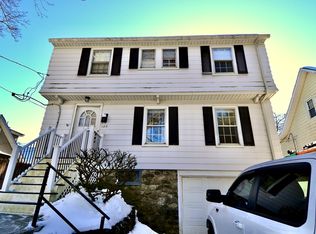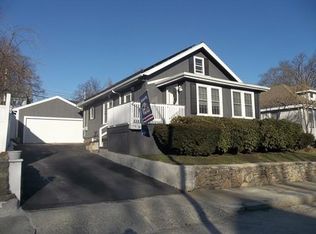THIS WONDERFULLY MAINTAINED AND SPACIOUS 1298 SQFT CAPE HOME OFFERS 3 BEDROOMS AND 2 FULL BATHS. LOCATED ON A DESIRABLE NEIGHBORHOOD IN THE 01603 ZIP CODE // MANY RECENT UPDATES, ROOF, SIDING, WINDOWS, FRONT STONE WALL, PAINT AND MUCH MORE. // OPEN CONCEPT KITCHEN, FORMAL DINING ROOM AND LIVING ROOM. // 2 GOOD SIZE BEDROOMS ON THE MAIN LEVEL WITH A LARGE BEDROOM AND FULL BATH ON SECOND LEVEL // PERFECT FOR 1ST TIME HOME BUYERS // VERY LOW AND EASY EXTERIOR MAINTENANCE // 4 TO 6 OFF STREET PARKING PACES // GAS HEAT // SIDE EXTERIOR DECK FOR SUMMER BARBECUES AND FAMILY FUN... READY FOR YOU TO MOVE IN... CALL YOUR REALTOR TODAY FOR A SHOWING APPOINTMENT.
This property is off market, which means it's not currently listed for sale or rent on Zillow. This may be different from what's available on other websites or public sources.


