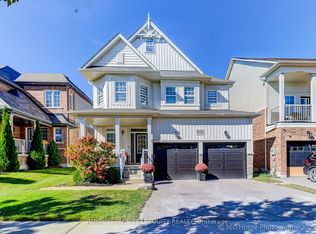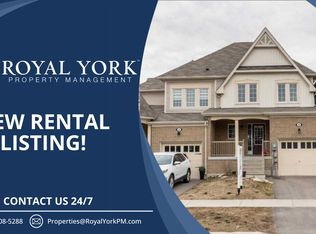Fantastic Quiet Award Winning North Glen Neighbourhood! High Demand Area! Over 2600 S/F of Luxury loaded with Upgrades! Great Curb Appeal! 9 Foot Ceiling on Main Floor! Very Spacious 4 Bedroom Home with 3 Ensuite's on Second Floor including Jack & Jill! Every Bedroom has access to a Washroom! Spectacular .Great Room With Electric Fireplace, Crown Moulding, Pot Lights & Picture Window Overlooking the Family Sized Fully Fenced Backyard! Bright Spacious Kitchen overlooking Great Room! Separate Den/Office on Main Floor! Huge Primary Bedroom With 54 Piece Ensuite and His & Hers Closets! Double Door at Front Entry and Primary Bedroom! Hardwood Bannister and Upper Hallway! HUGE Unspoiled Basement With 4 Piece Rough-In! Cold Cellar in Basement! Upgraded Lighting on the Main Floor!
This property is off market, which means it's not currently listed for sale or rent on Zillow. This may be different from what's available on other websites or public sources.

