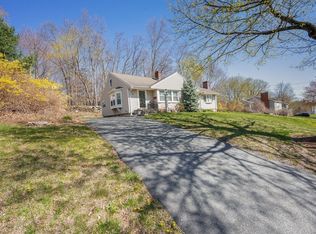Sold for $700,000
$700,000
6 Northgate Rd, Chelmsford, MA 01824
3beds
1,514sqft
Single Family Residence
Built in 1963
0.3 Acres Lot
$719,600 Zestimate®
$462/sqft
$3,727 Estimated rent
Home value
$719,600
$684,000 - $763,000
$3,727/mo
Zestimate® history
Loading...
Owner options
Explore your selling options
What's special
Here is your chance to own this pride of ownership cape with just one owner. This 3 bedroom, 2 bath cape has it all. Hardwood floors, fireplace, custom built in cabinet in the dining room, first floor office and eat in kitchen with stainless steel appliances. Three season porch off kitchen is perfect for a morning cup of coffee or a relaxing evening after a long day at work. The backyard is perfect for entertaining or gardening! Perfect commuter location to Route 495 or Route 3 minutes to local shops and restaurants. *** Any and all offers due by 2pm on Monday April 15th.***
Zillow last checked: 8 hours ago
Listing updated: May 28, 2024 at 04:14pm
Listed by:
Jennifer Lane 978-835-9381,
Coldwell Banker Realty - Westford 978-692-2121
Bought with:
Apple Country Team
Keller Williams Realty North Central
Source: MLS PIN,MLS#: 73223275
Facts & features
Interior
Bedrooms & bathrooms
- Bedrooms: 3
- Bathrooms: 2
- Full bathrooms: 2
Primary bedroom
- Features: Closet, Flooring - Hardwood
- Level: Second
- Area: 225.72
- Dimensions: 20.9 x 10.8
Bedroom 2
- Features: Closet, Flooring - Hardwood
- Level: Second
- Area: 147.34
- Dimensions: 10.6 x 13.9
Bedroom 3
- Features: Closet, Flooring - Hardwood
- Level: Second
- Area: 141.78
- Dimensions: 10.2 x 13.9
Bathroom 1
- Features: Bathroom - 3/4, Bathroom - With Shower Stall, Flooring - Stone/Ceramic Tile
- Level: First
- Area: 61.32
- Dimensions: 7.3 x 8.4
Bathroom 2
- Features: Bathroom - Full, Bathroom - Tiled With Shower Stall
- Level: Second
- Area: 51.12
- Dimensions: 7.1 x 7.2
Dining room
- Features: Closet/Cabinets - Custom Built, Flooring - Hardwood
- Level: First
- Area: 149.64
- Dimensions: 12.9 x 11.6
Kitchen
- Features: Flooring - Vinyl, Stainless Steel Appliances
- Level: First
- Area: 165.77
- Dimensions: 12.1 x 13.7
Living room
- Features: Flooring - Hardwood
- Level: First
- Area: 247.52
- Dimensions: 13.6 x 18.2
Office
- Features: Closet, Flooring - Hardwood
- Level: First
- Area: 123.12
- Dimensions: 11.4 x 10.8
Heating
- Forced Air, Natural Gas
Cooling
- Central Air
Appliances
- Included: Gas Water Heater, Range, Dishwasher, Refrigerator, Washer, Dryer
- Laundry: In Basement, Gas Dryer Hookup, Washer Hookup
Features
- Closet, Office, Sun Room
- Flooring: Tile, Vinyl, Hardwood, Flooring - Hardwood, Flooring - Wall to Wall Carpet
- Basement: Bulkhead,Sump Pump,Unfinished
- Number of fireplaces: 1
- Fireplace features: Living Room
Interior area
- Total structure area: 1,514
- Total interior livable area: 1,514 sqft
Property
Parking
- Total spaces: 4
- Parking features: Paved Drive, Tandem
- Uncovered spaces: 4
Accessibility
- Accessibility features: No
Features
- Exterior features: Storage
Lot
- Size: 0.30 Acres
- Features: Level
Details
- Parcel number: M:0061 B:0273 L:4,3906182
- Zoning: Res
Construction
Type & style
- Home type: SingleFamily
- Architectural style: Cape
- Property subtype: Single Family Residence
Materials
- Frame
- Foundation: Concrete Perimeter
- Roof: Shingle
Condition
- Year built: 1963
Utilities & green energy
- Electric: 100 Amp Service
- Sewer: Public Sewer
- Water: Public
- Utilities for property: for Gas Range, for Gas Dryer, Washer Hookup
Community & neighborhood
Community
- Community features: Public Transportation, Shopping, Tennis Court(s), Park, Walk/Jog Trails, Golf, Medical Facility, Laundromat, Bike Path, Conservation Area, Highway Access, House of Worship, Public School
Location
- Region: Chelmsford
Other
Other facts
- Listing terms: Contract
Price history
| Date | Event | Price |
|---|---|---|
| 5/28/2024 | Sold | $700,000+27.3%$462/sqft |
Source: MLS PIN #73223275 Report a problem | ||
| 4/16/2024 | Contingent | $549,999$363/sqft |
Source: MLS PIN #73223275 Report a problem | ||
| 4/11/2024 | Listed for sale | $549,999$363/sqft |
Source: MLS PIN #73223275 Report a problem | ||
Public tax history
| Year | Property taxes | Tax assessment |
|---|---|---|
| 2025 | $7,723 +4.8% | $555,600 +2.7% |
| 2024 | $7,366 +2.7% | $540,800 +8.4% |
| 2023 | $7,171 +5.3% | $499,000 +15.6% |
Find assessor info on the county website
Neighborhood: Pine Hills
Nearby schools
GreatSchools rating
- 9/10Center Elementary SchoolGrades: K-4Distance: 0.9 mi
- 7/10Mccarthy Middle SchoolGrades: 5-8Distance: 1 mi
- 8/10Chelmsford High SchoolGrades: 9-12Distance: 1.4 mi
Get a cash offer in 3 minutes
Find out how much your home could sell for in as little as 3 minutes with a no-obligation cash offer.
Estimated market value$719,600
Get a cash offer in 3 minutes
Find out how much your home could sell for in as little as 3 minutes with a no-obligation cash offer.
Estimated market value
$719,600
