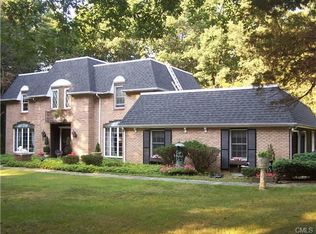Enjoy easy one level living is this sprawling ranch with 3380 SF of beautiful living space nestled on a spectacular level 1.16 acres enhanced w/ stonewalls in the sought-after Tashua area. Tastefully remodeled banquet-size eat-in-kitchen boasts center island w/ breakfast bar, granite countertops, stainless steel appliances, an abundance of cabinet space, & an extra spacious dining area. Newer hardwood floors, gracious entry foyer, French doors leading into grand formal dining room & living room, warm & inviting family room w/ white marble gas fireplace w/ granite hearth & sliders to 3-season porch & deck overlooking fenced-in in-ground pool. A spacious master BR suite w/ great closet space & lavish remodeled master bath, 3 additional BR's w/ two full ceramic tile baths, an office and/or 5th bedroom, another full bath completes, & laundry completes the main level. Two staircases lead into the incredibly spacious partially finished LL w/ newly remodeled recreation room & lots of storage space. Two zone central air and four zone gas hot water baseboard heat add to the appeal. First month's rent, two months security and references required. No smokers. If tenant wishes to use IG pool, it must be opened and closed professionally at their expense. The owner will be storing some items in a sectioned off corner of unfinished area of the very spacious basement during the term of the lease. Sauna in the LL is not for tenant's use. Available for occupancy on 7/16/2022.
This property is off market, which means it's not currently listed for sale or rent on Zillow. This may be different from what's available on other websites or public sources.

