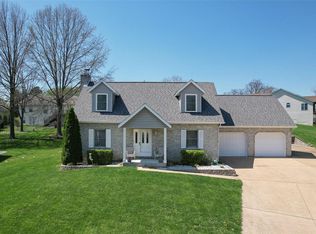Closed
Listing Provided by:
Carol S Haddox 314-541-2566,
Coldwell Banker Premier Group
Bought with: RealtyNet Service Realtors
Price Unknown
6 Nick Ridge Dr, Washington, MO 63090
3beds
2,254sqft
Single Family Residence
Built in 1991
0.26 Acres Lot
$369,300 Zestimate®
$--/sqft
$1,860 Estimated rent
Home value
$369,300
$247,000 - $547,000
$1,860/mo
Zestimate® history
Loading...
Owner options
Explore your selling options
What's special
This meticulously maintained & updated ranch has an open layout that allows for easy flow throughout the main level. It's located on a cul-de-sac street close to schools and shopping. The living room provides a cozy setting for entertaining or a quiet evening by your gas fireplace. The chef in your family will adore the updated kitchen, featuring stainless steel appliances, granite countertops, painted wood cabinets, and subway tile back splash. New carpeting in 2024 adds a fresh feel, while modern lighting provides a touch of sophistication. Large bedrooms provide a spacious retreat. You'll love the huge finished basement that includes a large living area, an office space, a 3rd bath, & extra storage! Enjoy outdoor living at its finest with a beautifully landscaped yard & a new custom stained and sealed patio in 2024. Enjoy your oversized two car garage with new garage openers in 2021. Other amenities include a new roof and gutters in 2022 and a large main floor laundry with pantry.
Zillow last checked: 8 hours ago
Listing updated: April 28, 2025 at 04:22pm
Listing Provided by:
Carol S Haddox 314-541-2566,
Coldwell Banker Premier Group
Bought with:
James P Lambert, 1999019112
RealtyNet Service Realtors
Source: MARIS,MLS#: 24053412 Originating MLS: Franklin County Board of REALTORS
Originating MLS: Franklin County Board of REALTORS
Facts & features
Interior
Bedrooms & bathrooms
- Bedrooms: 3
- Bathrooms: 3
- Full bathrooms: 2
- 1/2 bathrooms: 1
- Main level bathrooms: 2
- Main level bedrooms: 3
Primary bedroom
- Features: Floor Covering: Carpeting, Wall Covering: Some
- Level: Main
- Area: 168
- Dimensions: 12x14
Bedroom
- Features: Floor Covering: Carpeting, Wall Covering: Some
- Level: Main
- Area: 168
- Dimensions: 12x14
Bedroom
- Features: Floor Covering: Carpeting, Wall Covering: Some
- Level: Main
- Area: 132
- Dimensions: 11x12
Dining room
- Features: Floor Covering: Laminate, Wall Covering: Some
- Level: Main
- Area: 195
- Dimensions: 13x15
Kitchen
- Features: Floor Covering: Vinyl, Wall Covering: Some
- Level: Main
- Area: 117
- Dimensions: 13x9
Laundry
- Features: Floor Covering: Vinyl, Wall Covering: None
- Level: Main
Living room
- Features: Floor Covering: Carpeting, Wall Covering: Some
- Level: Main
- Area: 210
- Dimensions: 15x14
Recreation room
- Features: Floor Covering: Carpeting, Wall Covering: None
- Level: Lower
- Area: 600
- Dimensions: 20x30
Heating
- Forced Air, Propane
Cooling
- Ceiling Fan(s), Central Air, Electric
Appliances
- Included: Dishwasher, Disposal, Range Hood, Electric Range, Electric Oven, Refrigerator, Stainless Steel Appliance(s), Electric Water Heater
- Laundry: Main Level
Features
- Open Floorplan, Breakfast Bar, Granite Counters, High Speed Internet, Shower, Dining/Living Room Combo
- Flooring: Carpet
- Doors: Panel Door(s), Atrium Door(s), Storm Door(s)
- Windows: Window Treatments, Insulated Windows, Wood Frames
- Basement: Full,Partially Finished,Concrete,Walk-Up Access
- Number of fireplaces: 1
- Fireplace features: Recreation Room, Blower Fan, Circulating, Masonry, Living Room
Interior area
- Total structure area: 2,254
- Total interior livable area: 2,254 sqft
- Finished area above ground: 1,528
- Finished area below ground: 726
Property
Parking
- Total spaces: 2
- Parking features: Attached, Garage, Garage Door Opener, Oversized
- Attached garage spaces: 2
Features
- Levels: One
- Patio & porch: Patio
Lot
- Size: 0.26 Acres
- Dimensions: 90 x 122
Details
- Parcel number: 1052100022122190
- Special conditions: Standard
Construction
Type & style
- Home type: SingleFamily
- Architectural style: Traditional,Ranch
- Property subtype: Single Family Residence
Materials
- Brick Veneer, Vinyl Siding
Condition
- Year built: 1991
Utilities & green energy
- Sewer: Public Sewer
- Water: Public
- Utilities for property: Natural Gas Available
Community & neighborhood
Security
- Security features: Smoke Detector(s)
Location
- Region: Washington
- Subdivision: Westridge Loc 10
Other
Other facts
- Listing terms: Cash,Conventional,FHA
- Ownership: Private
- Road surface type: Concrete
Price history
| Date | Event | Price |
|---|---|---|
| 10/2/2024 | Sold | -- |
Source: | ||
| 9/2/2024 | Contingent | $331,500$147/sqft |
Source: | ||
| 8/29/2024 | Listed for sale | $331,500$147/sqft |
Source: | ||
Public tax history
| Year | Property taxes | Tax assessment |
|---|---|---|
| 2024 | $1,884 +0.1% | $33,165 |
| 2023 | $1,883 -4.3% | $33,165 -4.2% |
| 2022 | $1,968 +0.3% | $34,629 |
Find assessor info on the county website
Neighborhood: 63090
Nearby schools
GreatSchools rating
- 6/10Washington West Elementary SchoolGrades: K-6Distance: 0.9 mi
- 5/10Washington Middle SchoolGrades: 7-8Distance: 1 mi
- 7/10Washington High SchoolGrades: 9-12Distance: 1 mi
Schools provided by the listing agent
- Elementary: Washington West Elem.
- Middle: Washington Middle
- High: Washington High
Source: MARIS. This data may not be complete. We recommend contacting the local school district to confirm school assignments for this home.
