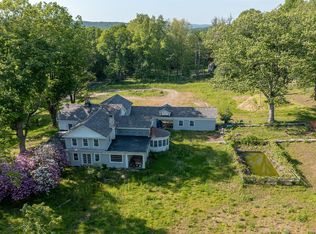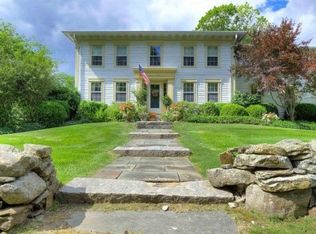Beautiful shingle style cape in Washington Connecticut privately sited on 5+ acres. Come enjoy this spacious, 5 bed, 5.5 bath, custom built home with high end finishes throughout. The house features a large open kitchen and dining room with soaring 11ft ceilings. Kitchen is equipped with Viking / Sub-Zero appliances, double ovens, 8 burner range, multiple sinks & dishwashers, large stone fireplace and access to west facing terrace with seasonal views over steep rock well suited for outdoor dining. Off the kitchen is a large entryway with mudroom, laundry room, walk-in windowed pantry, closet and cubbies. The kitchen also connects into a cozy living room, as well as a large open family room, both gorgeous fireplaces. The first floor also contains a large, main bedroom suite, the first of 5 en suite bedrooms. Upstairs you will find a second large main bedroom, which includes a relaxing lounge area. There are 3 additional en suite bedrooms on the second level. The 5 bedrooms are set up with 3 king, 1 full and 2 twin beds. There is an unfinished basement for storage, as well as 1+ car attached garage and 2 car detached garage. The house is conveniently located within walking distance to a back entrance of Steep Rock for great hiking. Short drive to town, the Green, The Mayflower Inn and everything that Washington has to offer. Many trees have recently been removed and the house gets great light. Flexible Rental terms (holidays, ski rental, academic year, etc.).
This property is off market, which means it's not currently listed for sale or rent on Zillow. This may be different from what's available on other websites or public sources.

