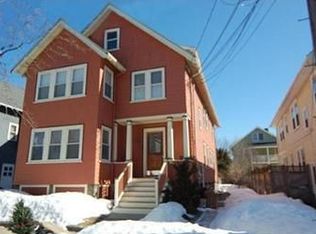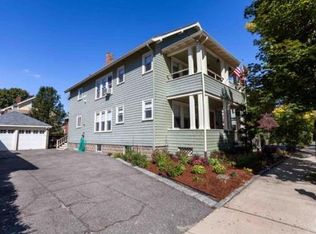Welcome to 6 Newton Road, a bright and spacious 2-level condo on a pretty tree-lined street. The first level features hardwood floors throughout, an updated kitchen with Corian countertops and a glass subway tile backsplash. You'll find beautiful woodwork in the formal dining room with its built in china cabinet and chair rail, and a living room that opens onto a four season sunroom. Also on this level are two spacious bedrooms, a full tile bath, and a versatile sitting area leading to second level. Upstairs is a terrific master suite with skylight, master bath with jacuzzi tub and a full-size laundry. Additional perks include: Central air (with 2016 condenser), newer windows, new hot water tank, new exterior maintenance-free siding, private rear deck overlooking shared backyard, and garage parking. All of this in a super convenient location close to the lower Mystic Lake, Arlington Center, Parallel Park, and just minutes to the West Medford Commuter Rail Station and Routes 2/95/93.
This property is off market, which means it's not currently listed for sale or rent on Zillow. This may be different from what's available on other websites or public sources.


