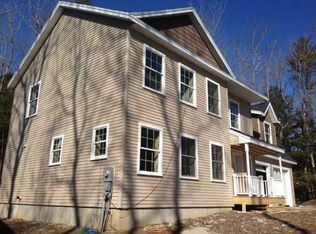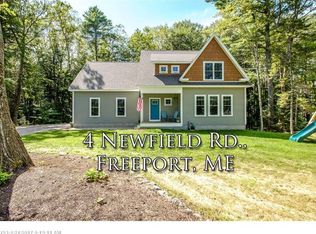Closed
$915,000
6 Newfield Road, Freeport, ME 04032
3beds
2,060sqft
Single Family Residence
Built in 2013
1.42 Acres Lot
$967,700 Zestimate®
$444/sqft
$3,539 Estimated rent
Home value
$967,700
$881,000 - $1.06M
$3,539/mo
Zestimate® history
Loading...
Owner options
Explore your selling options
What's special
Welcome to Newfield Ridge Freeport, Maine! Nestled in one of Freeport's most sought-after neighborhoods, this home has it all! Custom built for today's discriminating buyer with energy efficient insulated concrete forms, a high efficiency Baxi boiler with on demand hot water and an HRV system. Enjoy the open concept, bright and airy interior with a comfortable floor plan that flows from one room to the next in this well-maintained home. Custom butcher block island, hardwood floors, fresh neutral paint, and updated appliances accent the first floor. The 2nd floor offers an expansive primary bedroom and bath with walk-in closet, 2 other spacious bedrooms, a 2nd floor laundry and an open space that lends itself to creative use, entertainment, or workspace. Enjoy coffee in the morning and unwind in the evening in your private screened in porch. Located just a short 5-10-minute drive from desirable Freeport Village, Wolfe's Neck Farm and State Park, and Winslow Park and beach. With its distinctive setting abutting over 60 acres of conservation land, this property promises serene privacy with access to miles of wooded hiking and walking trails. A thoughtfully designed home for those looking for proximity to Portland or Brunswick, while still having abundance of privacy and space.
Zillow last checked: 8 hours ago
Listing updated: January 18, 2025 at 07:10pm
Listed by:
www.HomeZu.com 877-249-5478
Bought with:
Marsden Real Estate
Source: Maine Listings,MLS#: 1597949
Facts & features
Interior
Bedrooms & bathrooms
- Bedrooms: 3
- Bathrooms: 3
- Full bathrooms: 2
- 1/2 bathrooms: 1
Primary bedroom
- Features: Above Garage, Full Bath, Walk-In Closet(s)
- Level: First
Bedroom 2
- Level: First
Bedroom 3
- Level: First
Dining room
- Level: First
Kitchen
- Features: Kitchen Island, Pantry
- Level: First
Living room
- Level: First
Other
- Level: Basement
Heating
- Baseboard, Hot Water, Zoned
Cooling
- None
Appliances
- Included: Dishwasher, Dryer, Electric Range, Refrigerator, Washer
Features
- Pantry, Walk-In Closet(s)
- Flooring: Tile, Wood
- Windows: Double Pane Windows
- Basement: Interior Entry,Full,Unfinished
- Has fireplace: No
Interior area
- Total structure area: 2,060
- Total interior livable area: 2,060 sqft
- Finished area above ground: 2,060
- Finished area below ground: 0
Property
Parking
- Total spaces: 2
- Parking features: Paved, 1 - 4 Spaces
- Attached garage spaces: 2
Features
- Patio & porch: Porch
- Has view: Yes
- View description: Trees/Woods
Lot
- Size: 1.42 Acres
- Features: Interior Lot, Near Shopping, Neighborhood, Suburban, Level, Landscaped, Wooded
Details
- Parcel number: FPRTM19B73L29U0
- Zoning: 550
- Other equipment: Cable, Internet Access Available
Construction
Type & style
- Home type: SingleFamily
- Architectural style: Colonial
- Property subtype: Single Family Residence
Materials
- Other, Vinyl Siding
- Roof: Shingle
Condition
- Year built: 2013
Utilities & green energy
- Electric: Circuit Breakers, Generator Hookup, Underground
- Sewer: Private Sewer
- Water: Private
Green energy
- Energy efficient items: Ceiling Fans, Thermostat
Community & neighborhood
Location
- Region: Freeport
HOA & financial
HOA
- Has HOA: Yes
- HOA fee: $700 annually
Other
Other facts
- Road surface type: Paved
Price history
| Date | Event | Price |
|---|---|---|
| 8/26/2024 | Sold | $915,000+15.1%$444/sqft |
Source: | ||
| 7/26/2024 | Pending sale | $794,900$386/sqft |
Source: | ||
| 7/23/2024 | Listed for sale | $794,900+33.6%$386/sqft |
Source: | ||
| 10/26/2021 | Sold | $595,000-0.7%$289/sqft |
Source: | ||
| 9/22/2021 | Pending sale | $599,000$291/sqft |
Source: | ||
Public tax history
| Year | Property taxes | Tax assessment |
|---|---|---|
| 2024 | $7,150 +10.3% | $535,600 +13.6% |
| 2023 | $6,485 +4.3% | $471,600 +3.6% |
| 2022 | $6,216 +2.2% | $455,400 |
Find assessor info on the county website
Neighborhood: 04032
Nearby schools
GreatSchools rating
- 9/10Mast Landing SchoolGrades: 3-5Distance: 2.1 mi
- 10/10Freeport Middle SchoolGrades: 6-8Distance: 2.7 mi
- 9/10Freeport High SchoolGrades: 9-12Distance: 3 mi
Get pre-qualified for a loan
At Zillow Home Loans, we can pre-qualify you in as little as 5 minutes with no impact to your credit score.An equal housing lender. NMLS #10287.
Sell with ease on Zillow
Get a Zillow Showcase℠ listing at no additional cost and you could sell for —faster.
$967,700
2% more+$19,354
With Zillow Showcase(estimated)$987,054

