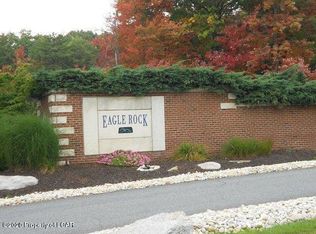Sold for $699,000 on 07/23/25
$699,000
6 Newberry Cir, Hazleton, PA 18202
5beds
5,738sqft
Single Family Residence
Built in 2007
0.28 Acres Lot
$722,000 Zestimate®
$122/sqft
$3,676 Estimated rent
Home value
$722,000
$664,000 - $787,000
$3,676/mo
Zestimate® history
Loading...
Owner options
Explore your selling options
What's special
Zillow last checked: 8 hours ago
Listing updated: July 24, 2025 at 04:09am
Listed by:
Dianne French 570-956-3323,
Eagle Rock Real Estate Company
Bought with:
NON MEMBER
Non Subscribing Office
Source: Bright MLS,MLS#: PASK2020974
Facts & features
Interior
Bedrooms & bathrooms
- Bedrooms: 5
- Bathrooms: 5
- Full bathrooms: 4
- 1/2 bathrooms: 1
- Main level bathrooms: 2
- Main level bedrooms: 1
Primary bedroom
- Level: Main
- Area: 238 Square Feet
- Dimensions: 22 X 20
Primary bedroom
- Level: Unspecified
Bedroom 1
- Level: Main
- Area: 180 Square Feet
- Dimensions: 12 X 15
Bedroom 2
- Level: Upper
- Area: 234 Square Feet
- Dimensions: 20 X 16
Bedroom 3
- Level: Upper
- Area: 198 Square Feet
- Dimensions: 11 X 18
Dining room
- Level: Main
- Area: 169 Square Feet
- Dimensions: 13 X 13
Family room
- Level: Main
- Area: 340 Square Feet
- Dimensions: 17 X 20
Foyer
- Level: Main
- Area: 266 Square Feet
- Dimensions: 19 x 14
Kitchen
- Level: Main
- Area: 182 Square Feet
- Dimensions: 13 X 14
Living room
- Level: Main
- Area: 336 Square Feet
- Dimensions: 16 X 21
Other
- Description: OTHER
- Level: Main
- Area: 132 Square Feet
- Dimensions: 12 X 11
Other
- Description: OTHER
- Level: Main
- Area: 30 Square Feet
- Dimensions: 5 X 6
Heating
- Heat Pump, Zoned, Propane
Cooling
- Central Air, Electric
Appliances
- Included: Water Heater
- Laundry: Main Level
Features
- Flooring: Vinyl
- Basement: Full
- Number of fireplaces: 1
- Fireplace features: Gas/Propane, Stone
Interior area
- Total structure area: 5,738
- Total interior livable area: 5,738 sqft
- Finished area above ground: 3,538
- Finished area below ground: 2,200
Property
Parking
- Total spaces: 2
- Parking features: Garage Faces Front, Garage Faces Rear, Garage Door Opener, Asphalt, Private, Attached
- Attached garage spaces: 2
- Has uncovered spaces: Yes
Accessibility
- Accessibility features: Accessible Entrance
Features
- Levels: Two
- Stories: 2
- Patio & porch: Patio, Porch
- Pool features: None
Lot
- Size: 0.28 Acres
Details
- Additional structures: Above Grade, Below Grade
- Parcel number: 09190055
- Zoning: RESIDENTIAL
- Special conditions: Standard
Construction
Type & style
- Home type: SingleFamily
- Architectural style: Contemporary
- Property subtype: Single Family Residence
Materials
- Vinyl Siding, Other
- Foundation: Other
Condition
- New construction: No
- Year built: 2007
Utilities & green energy
- Sewer: Public Sewer
- Water: Public
Community & neighborhood
Location
- Region: Hazleton
- Subdivision: Eagle Rock Resort
- Municipality: EAST UNION TWP
HOA & financial
HOA
- Has HOA: Yes
- HOA fee: $1,380 annually
- Association name: ERCA
Other
Other facts
- Listing agreement: Exclusive Agency
- Listing terms: Cash,Conventional
- Ownership: Fee Simple
- Road surface type: Black Top
Price history
| Date | Event | Price |
|---|---|---|
| 7/23/2025 | Sold | $699,000$122/sqft |
Source: | ||
| 4/19/2025 | Listed for sale | $699,000+1584.3%$122/sqft |
Source: Luzerne County AOR #25-1819 | ||
| 8/8/2006 | Sold | $41,500$7/sqft |
Source: Public Record | ||
Public tax history
| Year | Property taxes | Tax assessment |
|---|---|---|
| 2023 | $5,164 -1% | $92,845 |
| 2022 | $5,214 +7.2% | $92,845 |
| 2021 | $4,866 -1.1% | $92,845 |
Find assessor info on the county website
Neighborhood: 18202
Nearby schools
GreatSchools rating
- 6/10Valley El/Middle SchoolGrades: K-8Distance: 5 mi
- 4/10Hazleton Area High SchoolGrades: 9-12Distance: 6.9 mi
Schools provided by the listing agent
- District: Hazleton Area
Source: Bright MLS. This data may not be complete. We recommend contacting the local school district to confirm school assignments for this home.

Get pre-qualified for a loan
At Zillow Home Loans, we can pre-qualify you in as little as 5 minutes with no impact to your credit score.An equal housing lender. NMLS #10287.
Sell for more on Zillow
Get a free Zillow Showcase℠ listing and you could sell for .
$722,000
2% more+ $14,440
With Zillow Showcase(estimated)
$736,440