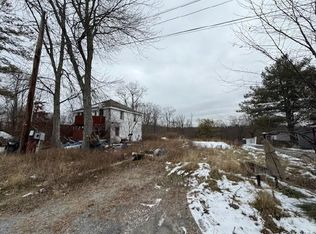Porteus & Son Builders bring back their most popular Ranch design, and this time with a vengeance. In addition to all of our standard custom upgrades, this beauty will feature a side-loading two-car garage, .46 acre cul-de-sac lot (to be completely surrounded by pine trees), and the most ideal commuter location, minutes to Metro North and all major routes. Exactly 3 miles north of I84 and you are in your driveway! The Ponderosa offers a tremendous great room with soaring 11' ceilings and fireplace, and the convenience of an open & spacious one-level floor plan that can be customized to your specifications. Consider an optional bonus room or 2nd MBR over garage OR an oversized, sprawling or L-shaped ranch.... we can do it. Bring us your wish list... still time to customize! Quality is the number one priority of Porteus & Son. We use only real lumber, no lightweight trusses, and only install quality heating & cooling systems. Dramatically lower your utility bills with a state of art Navien boiler, and with icynene insulation, which is proven to be more efficient, and moisture, mold, and rodent resistant. We only use green materials and no harmful chemicals/glue. Several models & lots to choose from. Visit today to custom build your high-efficiency dream home and become one of our ever growing family tomorrow.
This property is off market, which means it's not currently listed for sale or rent on Zillow. This may be different from what's available on other websites or public sources.
