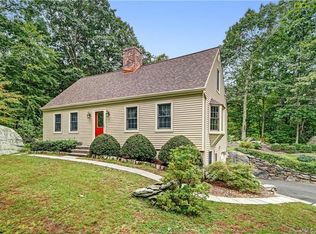Beautiful setting for this pristine Cape with brand new roof. Superb landscaping surrounds this home's approach as well as the picture-perfect backyard with shed and garden. Attractive and private outdoor entertaining area includes a fire pit and hot tub. The house provides a flexible floor plan with opportunities for bedrooms both upstairs and on the main level. Full Baths have been beautifully renovated. The light and bright Kitchen has granite countertops, island with seating, and stainless steel appliances. Large main level bedroom and three additional bedrooms upstairs - one with covered and screened balcony overlooking the tranquil backyard area. Lower level Family Room has walk-out and wood stove - this room is not on the central heating system. In addition to the new roof, some updates include newer vinyl siding, newer 200 amp electrical service and newer hot water heater. 2-car garage is a tandem design which allows for additional storage and living space. Great interior storage. Wonderful location for access to most commuting routes. Come make this happy home your own!
This property is off market, which means it's not currently listed for sale or rent on Zillow. This may be different from what's available on other websites or public sources.
