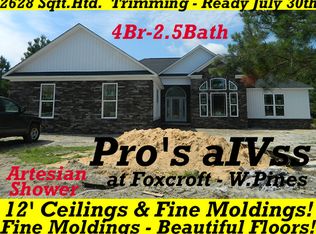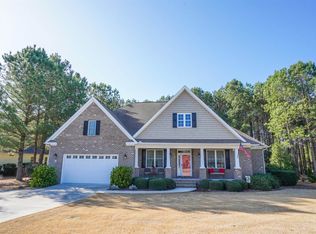Sold for $500,000 on 10/23/24
$500,000
6 New Day Way, Whispering Pines, NC 28327
4beds
2,665sqft
Single Family Residence
Built in 2015
0.47 Acres Lot
$506,900 Zestimate®
$188/sqft
$2,526 Estimated rent
Home value
$506,900
$446,000 - $578,000
$2,526/mo
Zestimate® history
Loading...
Owner options
Explore your selling options
What's special
Welcome to 6 New Day Way, a delightful four-bedroom home offering modern comfort and inviting outdoor spaces in the sought-after, HOA-free neighborhood of Foxcroft. This residence boasts a well-planned split floor design, providing both privacy and convenience. The spacious owner's suite serves as a peaceful retreat, while the expansive Carolina room opens effortlessly to a screened-in porch—perfect for year-round relaxation and entertaining. The beautiful, fenced-in backyard is ideal for gatherings and outdoor activities. Inside, the home is fresh and contemporary, featuring immaculate finishes that make it truly move-in ready. Located in the heart of Whispering Pines, you'll have easy access to the scenic recreation areas of Spring Valley Lake, Pine Lake, Thagard's Lake, and Shadow Lake, along with nature trails at Reservoir Park and Nicks Creek Greenway. Embrace the natural beauty and outdoor lifestyle that Whispering Pines has to offer.
Zillow last checked: 8 hours ago
Listing updated: October 23, 2024 at 12:13pm
Listed by:
Amy Stonesifer 910-684-8674,
Maison Realty Group
Bought with:
Bethany Jackson, 307757
Premier Real Estate of the Sandhills LLC
Source: Hive MLS,MLS#: 100458151 Originating MLS: Mid Carolina Regional MLS
Originating MLS: Mid Carolina Regional MLS
Facts & features
Interior
Bedrooms & bathrooms
- Bedrooms: 4
- Bathrooms: 3
- Full bathrooms: 2
- 1/2 bathrooms: 1
Primary bedroom
- Level: Main
- Dimensions: 18.9 x 15.7
Bedroom 2
- Level: Main
- Dimensions: 16 x 11.6
Bedroom 3
- Level: Main
- Dimensions: 12.2 x 11.1
Bedroom 4
- Level: Main
- Dimensions: 16 x 14.1
Dining room
- Level: Main
- Dimensions: 13.3 x 14.3
Kitchen
- Level: Main
- Dimensions: 12.4 x 12.1
Laundry
- Level: Main
- Dimensions: 4.1 x 7.11
Living room
- Level: Main
- Dimensions: 13.3 x 21
Sunroom
- Level: Main
- Dimensions: 17.11 x 13.9
Heating
- Heat Pump, Electric
Cooling
- Central Air
Appliances
- Included: Electric Oven, Built-In Microwave, Refrigerator, Dishwasher
- Laundry: Dryer Hookup, Washer Hookup, Laundry Room
Features
- Master Downstairs, Walk-in Closet(s), Tray Ceiling(s), High Ceilings, Ceiling Fan(s), Pantry, Walk-in Shower, Walk-In Closet(s)
Interior area
- Total structure area: 2,665
- Total interior livable area: 2,665 sqft
Property
Parking
- Total spaces: 2
- Parking features: Concrete, Garage Door Opener
Features
- Levels: One
- Stories: 1
- Patio & porch: Patio, Screened
- Exterior features: None, Irrigation System
- Fencing: Back Yard,Privacy
Lot
- Size: 0.47 Acres
- Dimensions: 115 x 178.86 x 115 x 178.72
Details
- Parcel number: 20080369
- Zoning: RS
- Special conditions: Standard
Construction
Type & style
- Home type: SingleFamily
- Property subtype: Single Family Residence
Materials
- Stone, Vinyl Siding
- Foundation: Slab
- Roof: Shingle
Condition
- New construction: No
- Year built: 2015
Utilities & green energy
- Sewer: Septic Tank
- Water: Public
- Utilities for property: Water Available
Community & neighborhood
Security
- Security features: Security Lights
Location
- Region: Whispering Pines
- Subdivision: Foxcroft
Other
Other facts
- Listing agreement: Exclusive Right To Sell
- Listing terms: Cash,Conventional,FHA,USDA Loan,VA Loan
Price history
| Date | Event | Price |
|---|---|---|
| 10/23/2024 | Sold | $500,000-2.9%$188/sqft |
Source: | ||
| 9/25/2024 | Contingent | $515,000$193/sqft |
Source: | ||
| 8/22/2024 | Listed for sale | $515,000+9.8%$193/sqft |
Source: | ||
| 10/21/2022 | Listing removed | -- |
Source: Zillow Rental Network_1 | ||
| 10/18/2022 | Listing removed | -- |
Source: | ||
Public tax history
| Year | Property taxes | Tax assessment |
|---|---|---|
| 2024 | $3,020 -2.9% | $452,390 |
| 2023 | $3,110 -1.7% | $452,390 |
| 2022 | $3,165 -2.5% | $452,390 +42.2% |
Find assessor info on the county website
Neighborhood: 28327
Nearby schools
GreatSchools rating
- 8/10Sandhills Farm Life Elementary SchoolGrades: K-5Distance: 1.8 mi
- 9/10New Century Middle SchoolGrades: 6-8Distance: 5.5 mi
- 7/10Union Pines High SchoolGrades: 9-12Distance: 5.4 mi
Schools provided by the listing agent
- Elementary: Sandhills Farm Life
- Middle: New Century Middle
- High: Union Pines High
Source: Hive MLS. This data may not be complete. We recommend contacting the local school district to confirm school assignments for this home.

Get pre-qualified for a loan
At Zillow Home Loans, we can pre-qualify you in as little as 5 minutes with no impact to your credit score.An equal housing lender. NMLS #10287.
Sell for more on Zillow
Get a free Zillow Showcase℠ listing and you could sell for .
$506,900
2% more+ $10,138
With Zillow Showcase(estimated)
$517,038
